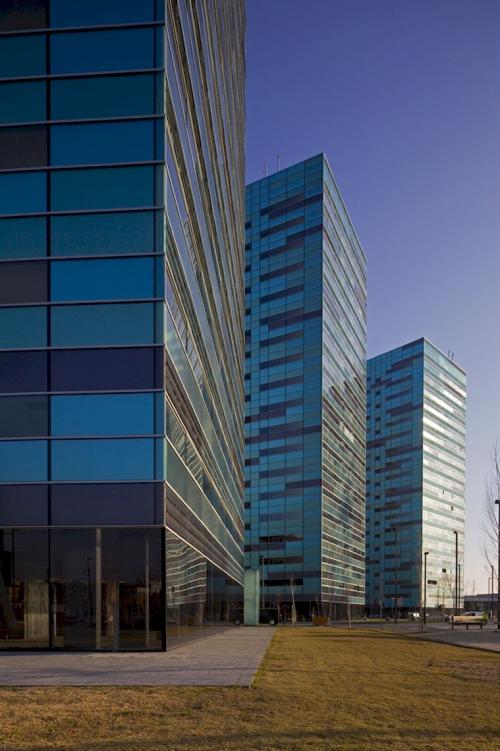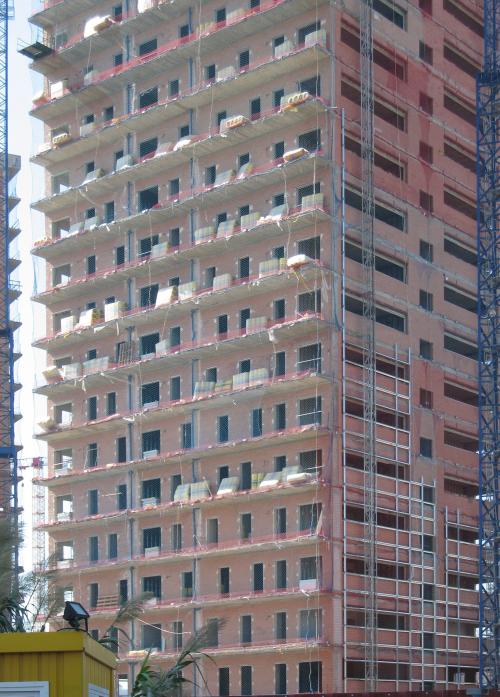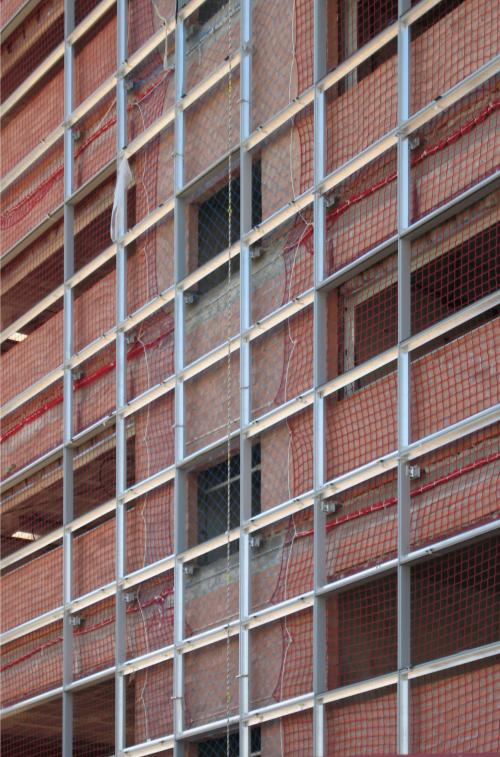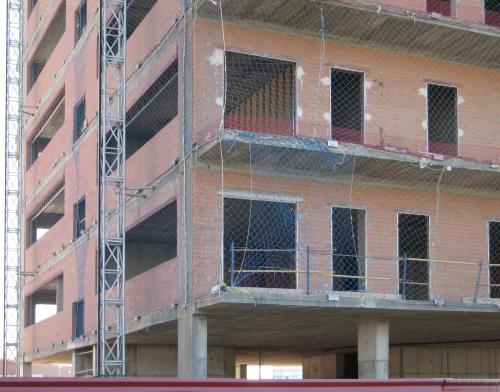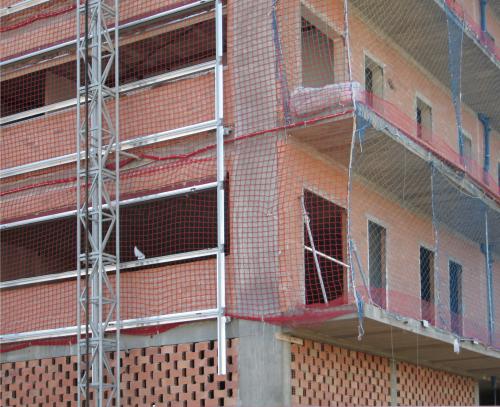Post-truth in architecture? (044)
The unfinished Plaça d’Europa project arises from a contradiction. The objective was to provide the city of Barcelona with a more representative entrance from the airport, with towers that appear to be of tertiary use. And we say “appear to be” because many of these towers were in fact designed for residential use. This contradiction justifies the façade solution adopted in the towers. While the outer glazed façade (a stick curtain wall) creates the tertiary image, an inner brick enclosure typical of conventional construction defines an interior elevation that is more suitable for residential uses. Unfortunately, the outer skin has a glazed finish and does not take advantage of the possibilities that a glass + cavity + mass combination can provide for thermal effects, such as a Trombe wall.
Plaza Europa Barcelona residential towers
Ph1, Ph3-9: Cristina Pardal

