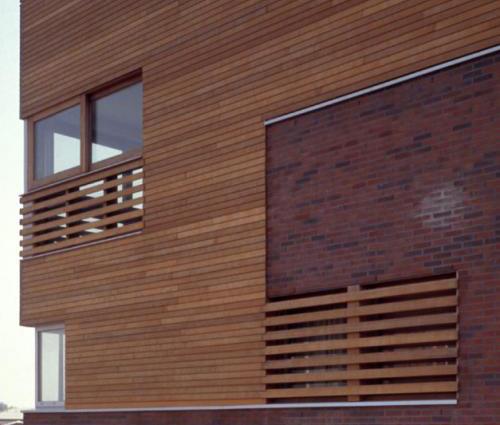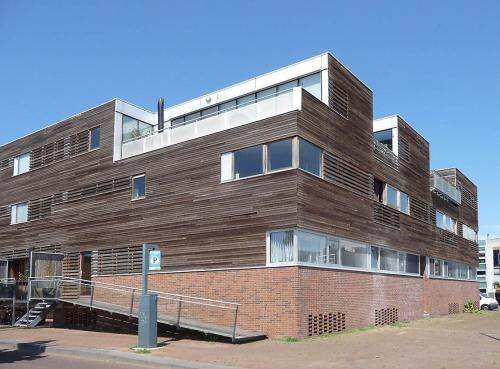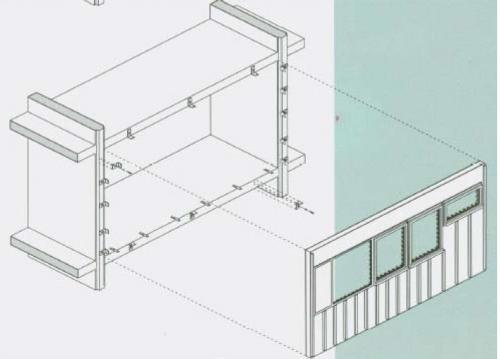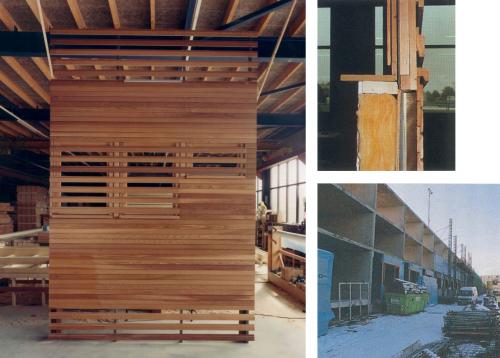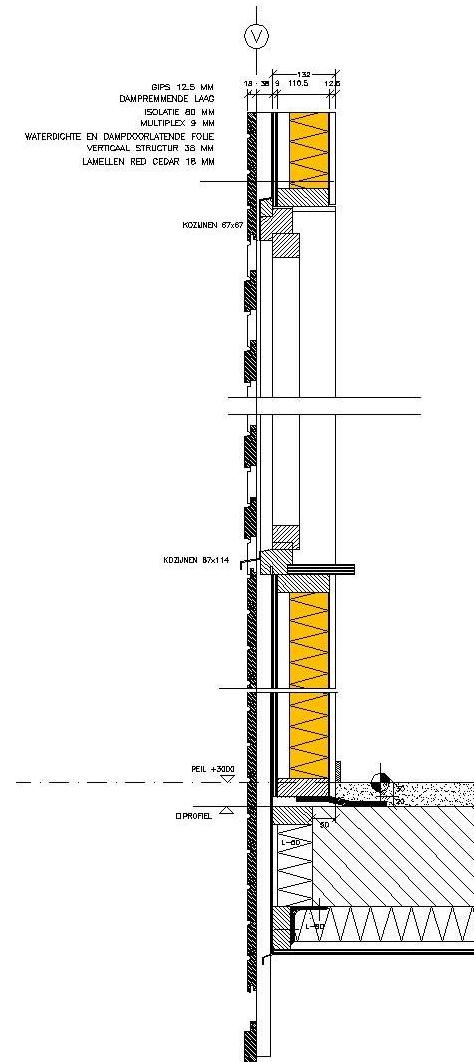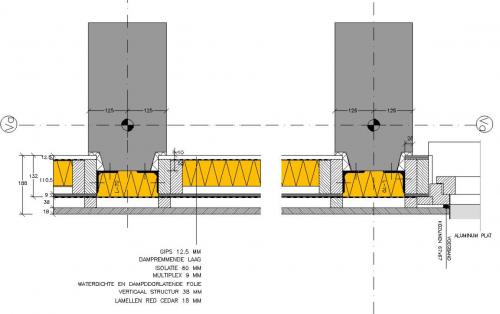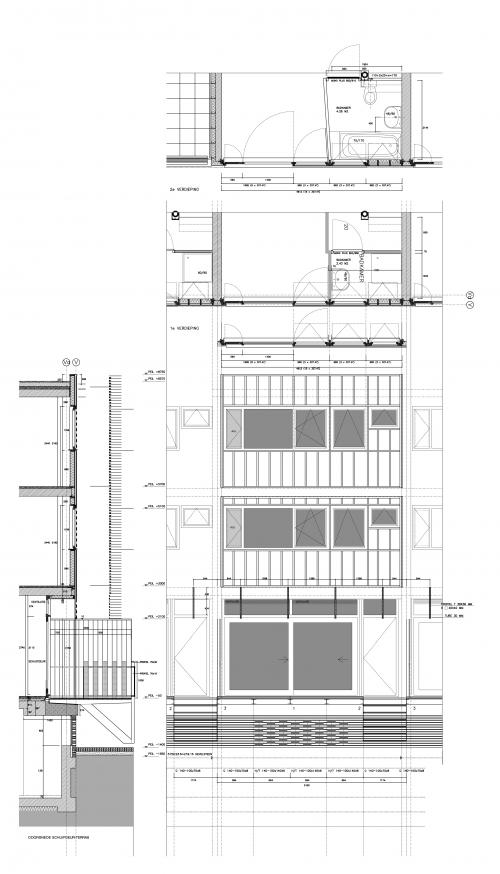Material, function and technique: a right guess (054)
The building that MAP Architects designed in Borneo dock, Amsterdam, resolves the envelopes in a very appropriate way at all scales.
The first good decision is in the global architectural strategy. Three areas are distinguished in the envelopes: the plinth and the north façade made of brick sets the building on the plot and protects it from damp; over this plinth and on the sunny orientation, there is a wooden enclosure; finally, what is sometimes called the “fifth façade”, the roof, is hollow, with courtyards limited with wooden domestic facades.
The second good decision is in the construction strategy: the use of prefabrication for the massive concrete structure and for the lightweight wooden façade. The ventilated façade is made of panels nearly completely finished in the factory except for the joints. Unlike other prefabricated systems, wooden components usually leave undesigned and unfinished joints. These joints, finished on site, conceal the cuts of the panels in the elevation.
The third good decision is the honesty with which the materials are shown. The architects were not ashamed about how the passage of time will change the wood image, or about using prefabricated techniques alongside craft ones.

