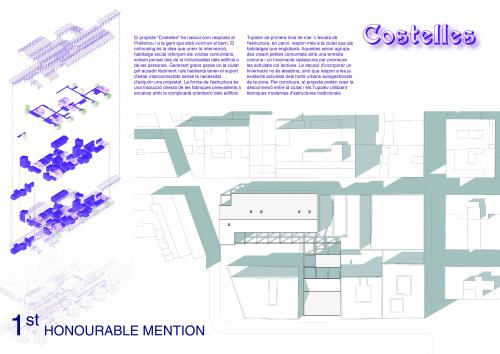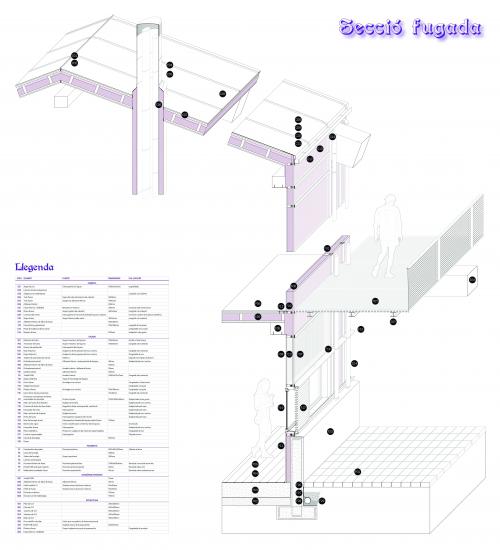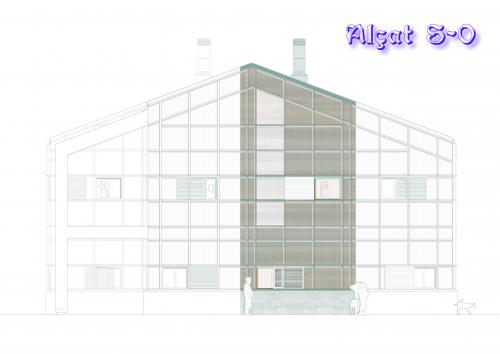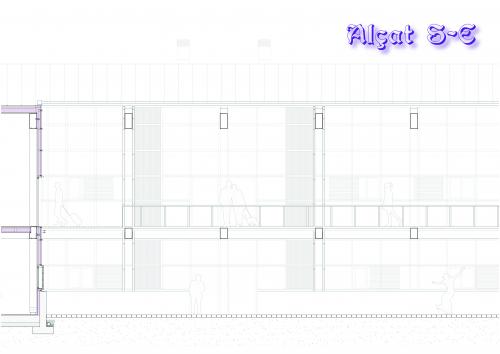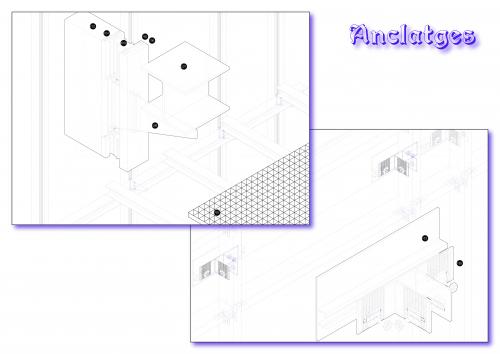COSTELLES/ RIBBONS (C.002)
The "Ribbons" project was created as a response to Poblenou and the people who are living in the neighborhood. Co-Housing is the idea that joins the intervention, social housing to strengthen community ties, avoiding thinking from the individuality of the buildings. The shape of the structure is a direct translation of pre-existing factories that fit with the complicated orientation of the Tupolev buildings that are on the seafront.The scale of the structure, on the other hand, responds more to the city than the houses it will take in. They will be grouped together creating small communities with a common entrance.The bearing structure of the building are pillars and beams of cross-laminated timber. This structure supports the wooden studs and crossbars of the curtain wall that serves as the facade. The materials that make up this facade are extruded polycarbonate, wood fiber and OSB panels. The slabs and roofs are of CLT-MIX, and the waterproofing material of the roof is a zinc sheet.--------El projecte “Costelles” ha nascut com resposta al Poblenou i a la gent que està vivint en el barri. Co-Housing és la idea que uneix la intervenció, habitatge social reforçant els vincles comunitaris, evitant pensar des de la individualitat dels edificis o de les persones. Generant grans peces on la ciutat pot accedir fàcilment i els habitants tenen el suport d'estar interconnectats sense la necessitat d’adquirir una propietat.La forma de l’estructura és una traducció directa de les fàbriques preexistents que encaixar amb la complicada orientació dels edificis Tupolev de primera línia de mar.L'escala de l’estructura, en canvi, respon més a la ciutat que als habitatges que englobarà. Aquestes seran agrupades creant petites comunitats amb una entrada comuna i un hivernacle cadascuna per promoure les activitats col·lectives.L'estructura portant de l'edifici són pilars i jàsseres de CLT. Aquesta estructura soporta els montants i travessers, també de fusta, del mur cortina que fa de façana. Els material que conformen aquesta façana són policarbonat extruït, fibra de fusta i taulells OSB. Els forjats i cobertes són de CLT-MIX, i el material d'impermeabilització de la coberta és una xapa de zinc.

