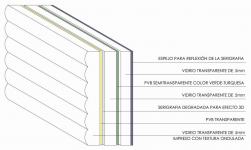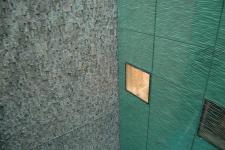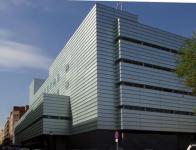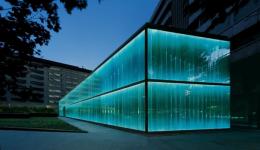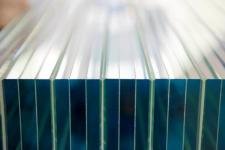In Barcelona Toyo Ito has created an example of exceptional visual richness in a building locally known purely for its unique façade, the Suites Avenue on the Paseo de Grácia. However, in the patio, a space of modest dimensions and architectural configuration, it is in fact the glass that catches one’s attention. Glass is used as an opaque cladding material, and is only transparent when passing in front of the small number of windows. The glazing is made up of a set of laminated panes with the peculiarity that the rear face is mirrored, and that a silkscreen and a translucent coloured sheet are fitted between the other layers of glass. This creates an effect of surprising depth, one well worth seeing.
Equally suggestive, and less complex in terms of its composition, is the pearlescent glass covering the façade of the O’Donnell Maternity Ward in Madrid by Raphael Moneo.
Although the glazed envelope of the Roca Gallery by OAB is indeed transparent, we have chosen to include it in this study to draw attention to the particular material image which it creates. Mounting strips of glass panes sideways makes the most of the possibilities of reflection, depth and distortion that the material offers.

