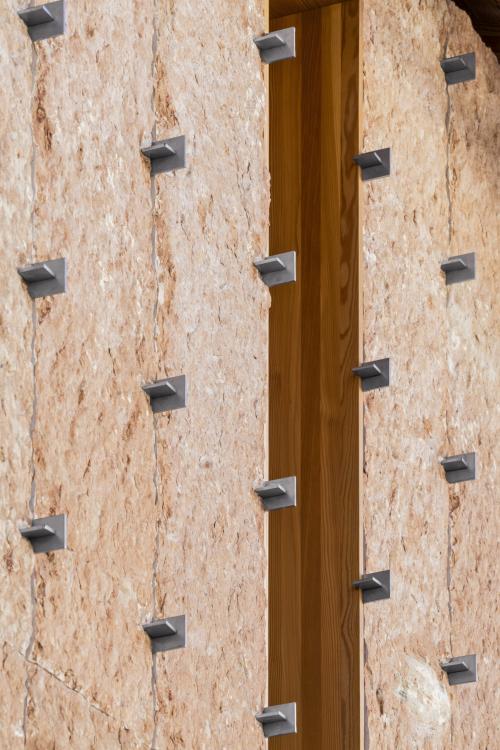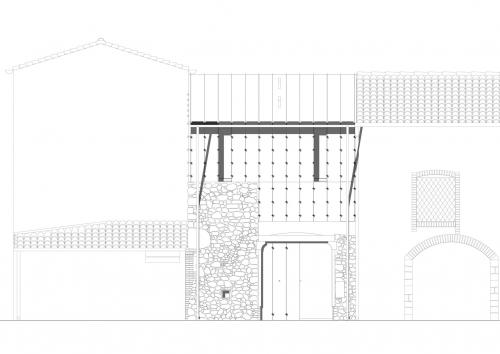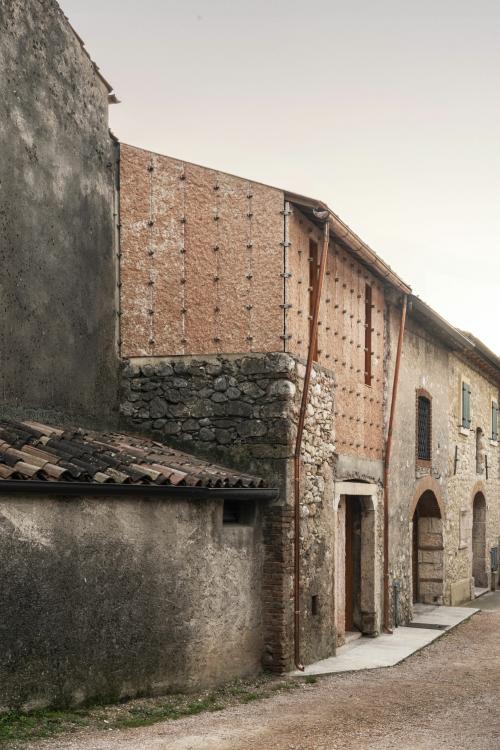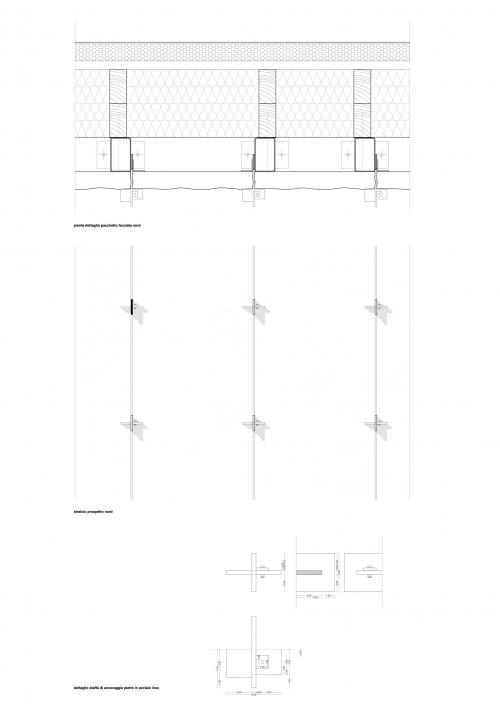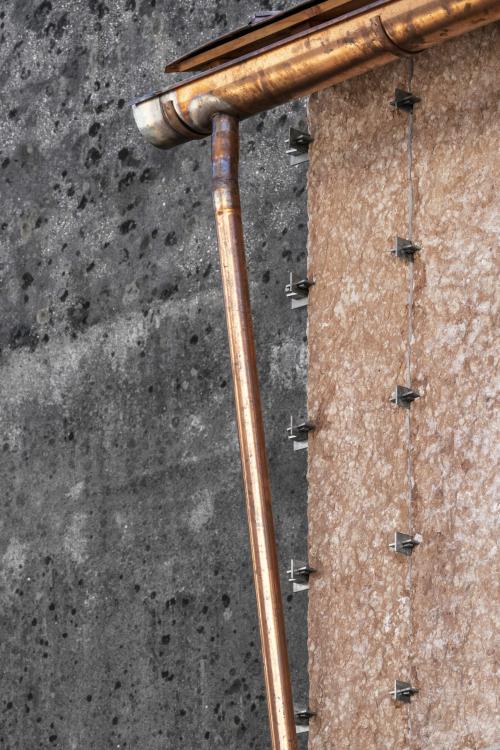"Le bon Dieu est dans le détail" (189)
In the design process of a ventilated façade, architects often focus on selecting the material, color, format, and layout of the cladding panels. Meanwhile, the substructure that makes system possible, responsible for transmitting loads to the main structure, is relegated to the background, hidden within the air cavity.
At Larun House, however, this auxiliary element becomes the main feature of the design. The cross-shaped metal fixings, designed by Zarcola Architetti, create a pattern of shifting shadows on the stone outer layer while preventing the overturning of the panels that compose it. Regarding the gravitational loads, the stone pieces measuring 160x35x5 cm bear on each other until the loads are transferred to the existing wall.
Potential issues due to the slenderness of the panels, such as buckling or horizontal forces, are addressed through the repetition of the same cross-shaped fixings, which ensure a continuous linear support on the subestructure.
It is worth noting that in this post we have focused solely on the design of the outer layer’s restraint system and its impact on the overall performance. If you would like to learn more about the project, visit the architects’ website or check out some of their published works!
Larun House
More information at Divisare, Arquitectura Viva

