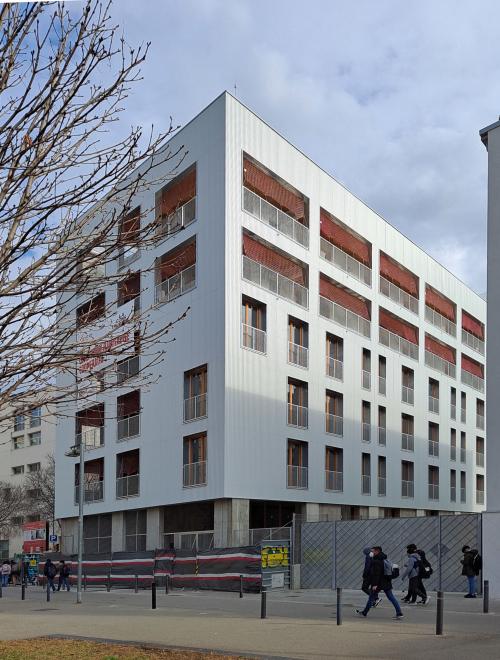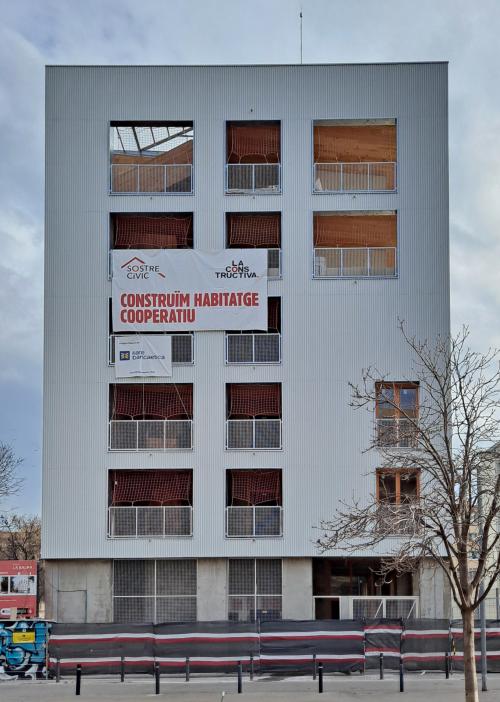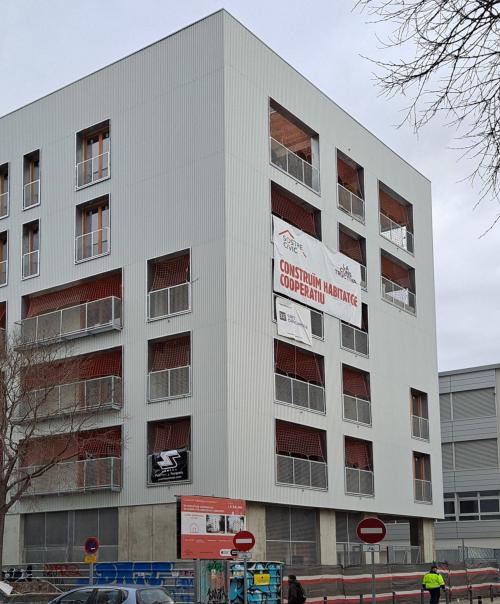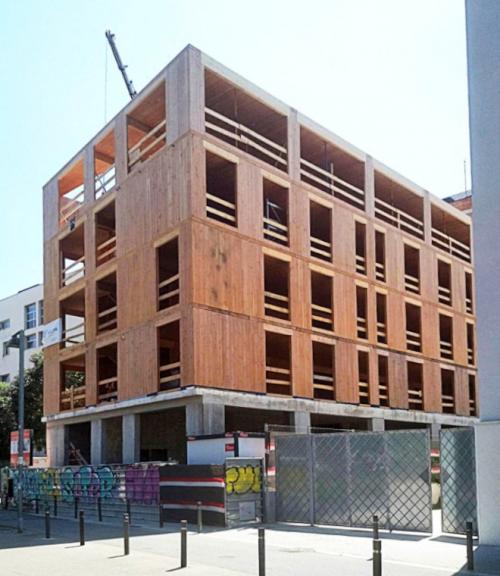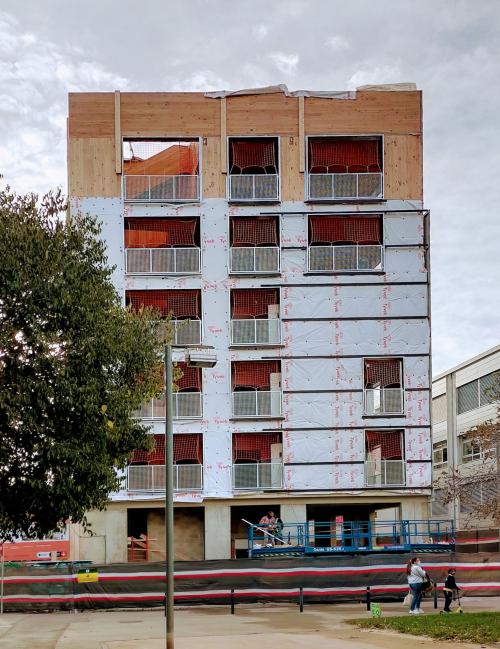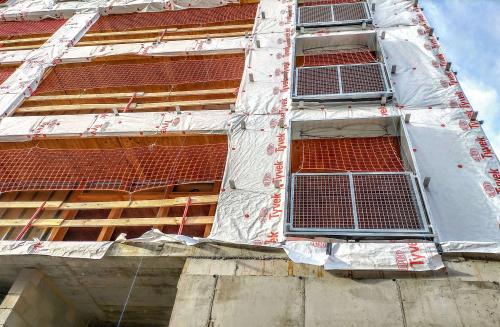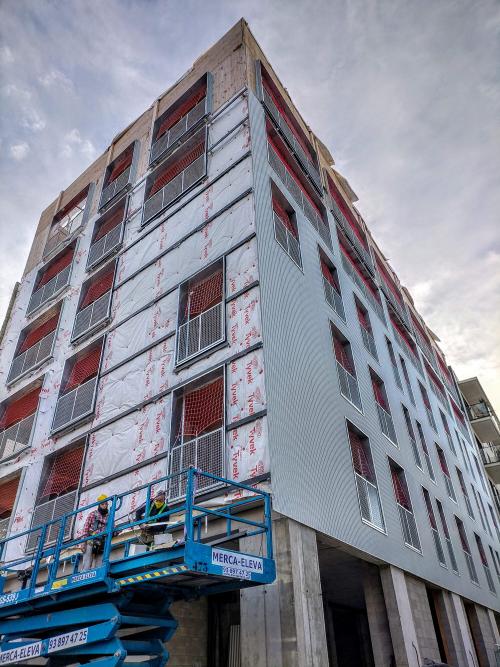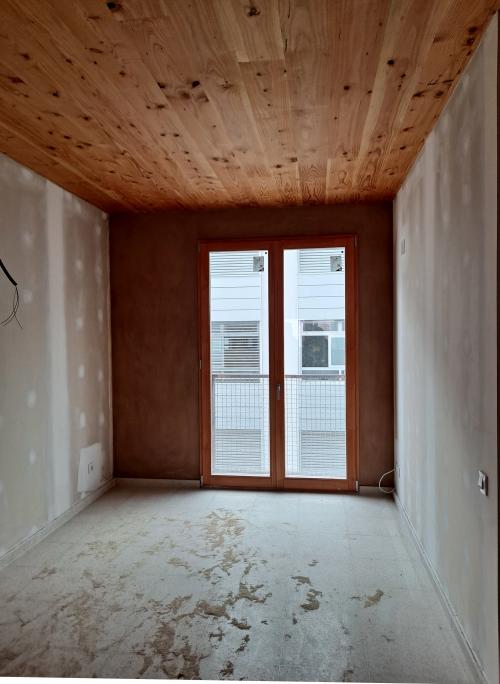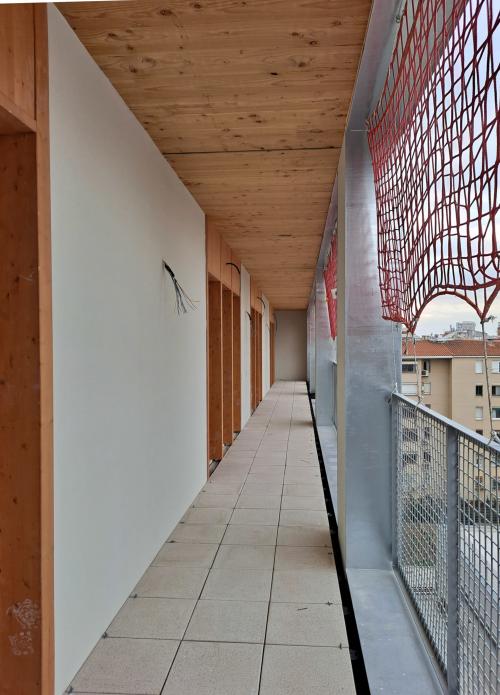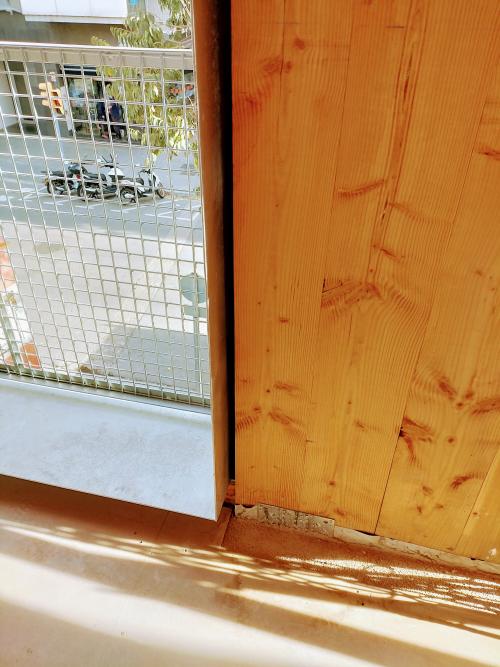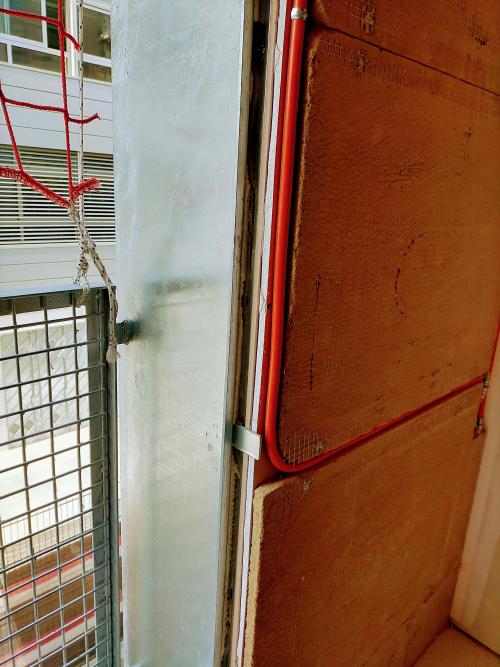Low environmental impact multilayer wall (162)
We are pleased to add this case-study to facad3s website for various reasons, the most relevant is the interest of the overall construction solution, and the appropriateness of having good quality cooperative social housing proposals.
We congratulate this young team of architects for their efforts and successful contribution to convincing and then implementing such innovative proposals in the Spanish context.
Regarding the façade, we want to underline how they transform a low-mass CLT structural wall into a radiant enclosure just by cladding it with 25 mm thick clay panels with integrated heating and cooling pipes. This low temperature heating system is connected to a geothermal energy source.
Unfortunately, architects are often forced to add layers “to justify the solution”, when experimenting with new proposals. As there is no reference for the level of fire protection which the clay panel may provide, La Col architects had to protect the structural wooden wall with gypsum panels as if the clay ones were not there.
We hope that in the future this solution may evolve into a perhaps thicker clay cladding, ensuring radiant heating and cooling, fire protection, acoustic absorption, hygroscopic performance… all properties implicit in clay.
La Balma, cooperative housing
Ph 4-7, 10, 11 Clara Busquet
Ph 1-3, 8,9 Cristina Pardal

