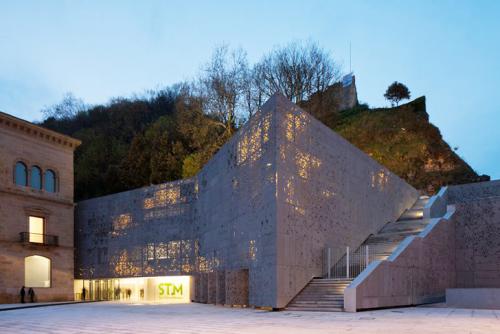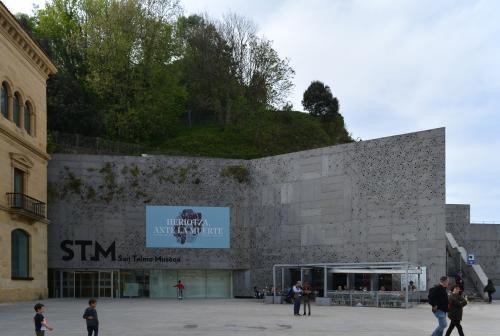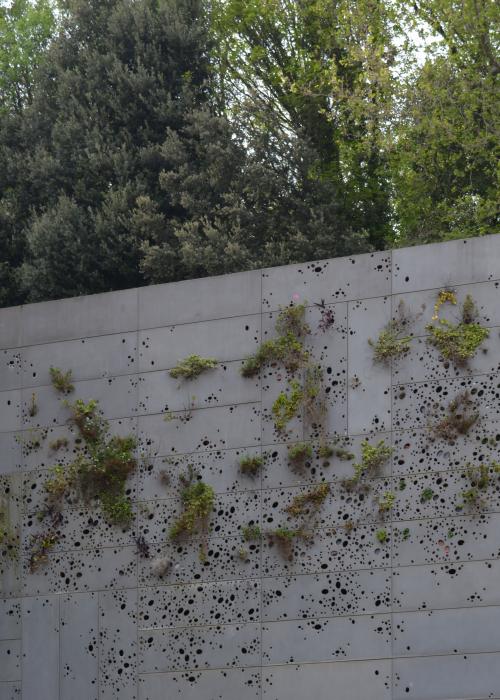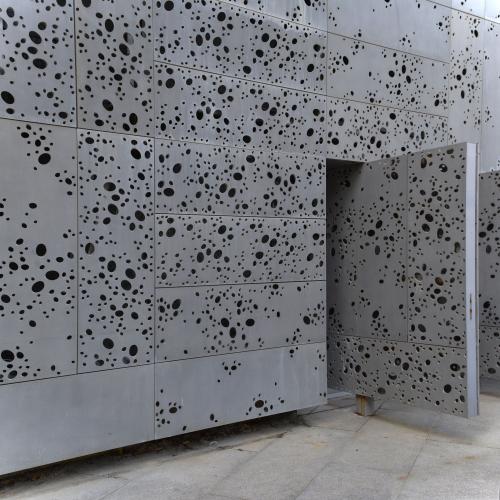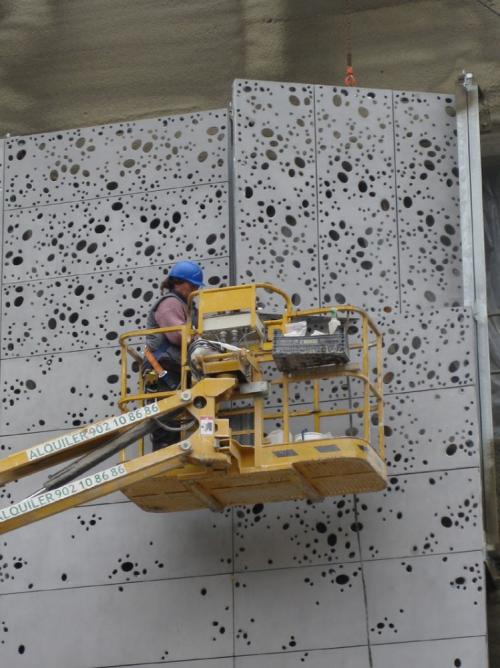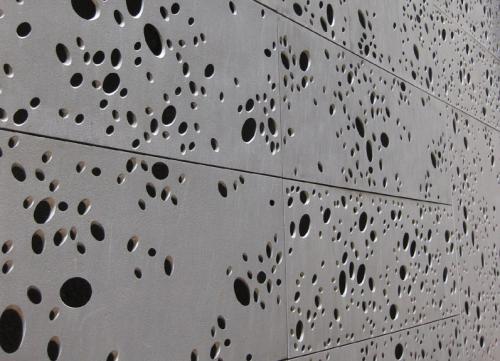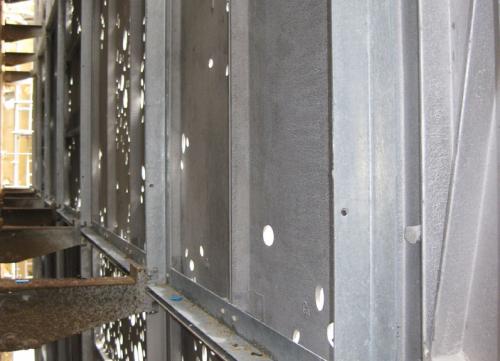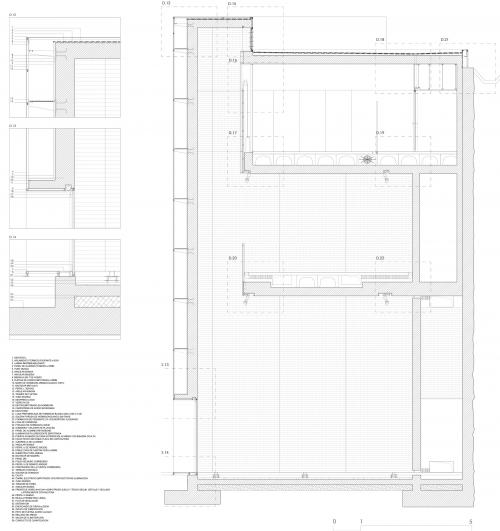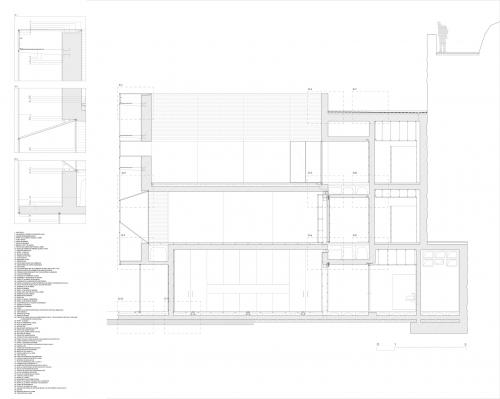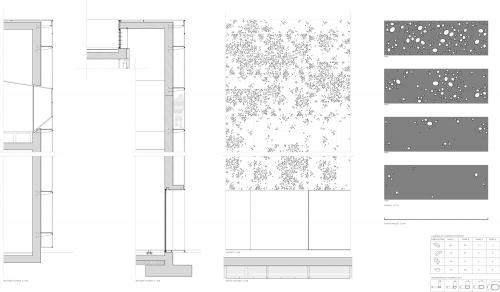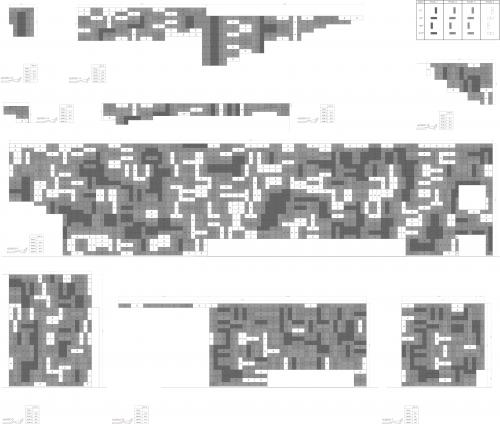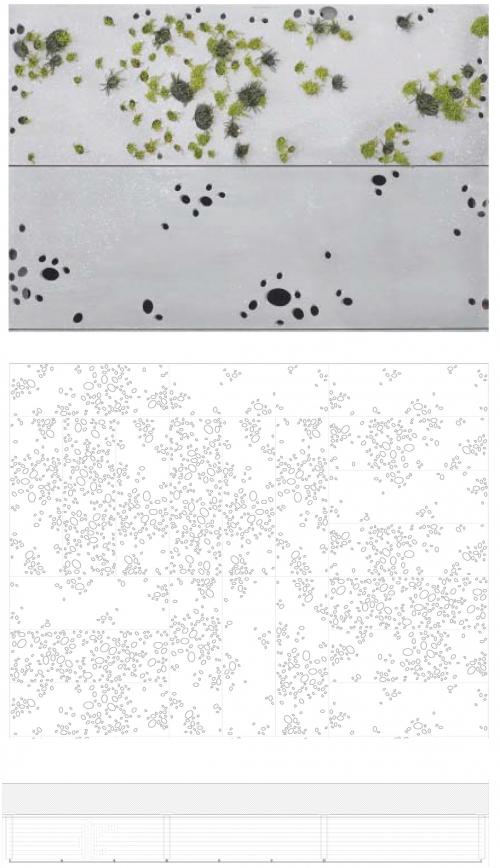When a building and a mountain merge (088)
The façade of San Telmo museum manages to extract all possible design potential from the succession of layers. The surprising thing in this case is that the architects are not limited to the façade layers. In their proposal, they consider as layers the planes that follow one another when a transversal cut is made into the building. So the built volume and its limits, the façade and the mountain all merge. The mountain oozes through hollows in the moulded aluminium cladding, while at sunset, patches of light show the continuity of the square's void towards the interior of the mountain through the same holes.
Museo San Telmo
Architect:
Location:
Plaza Zuloaga, 1
20003 San Sebastian Guipúzcoa
SpainYear of construction:
2011
Solution:
Weight of the entire facade:
Period:
Finishing material:
Supporting element:
Photographer:
Ph 1, 5-7, Nieto Sobejano ArquitectosPh 2-4, André Echarri

