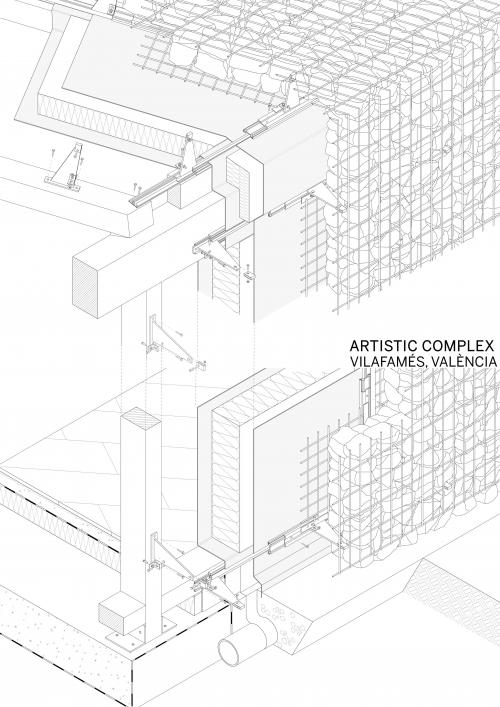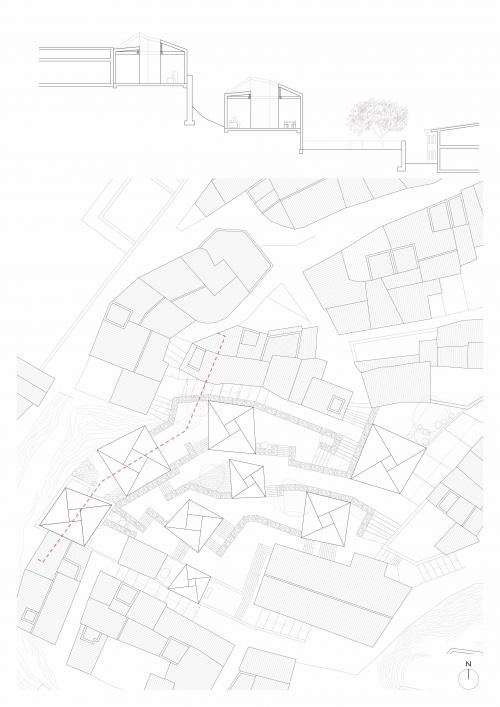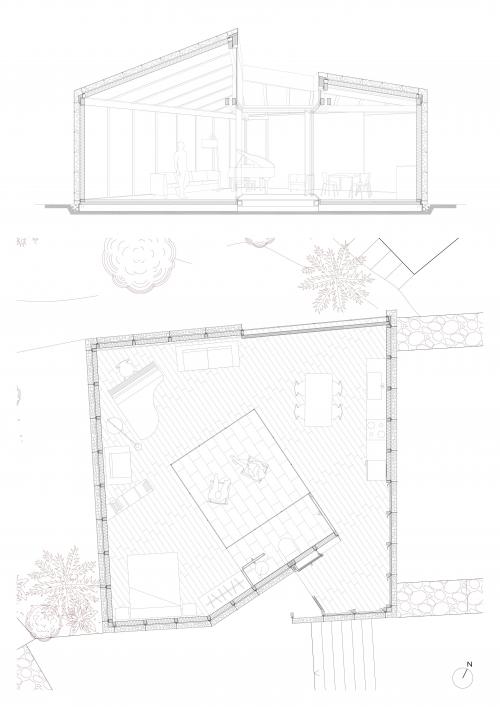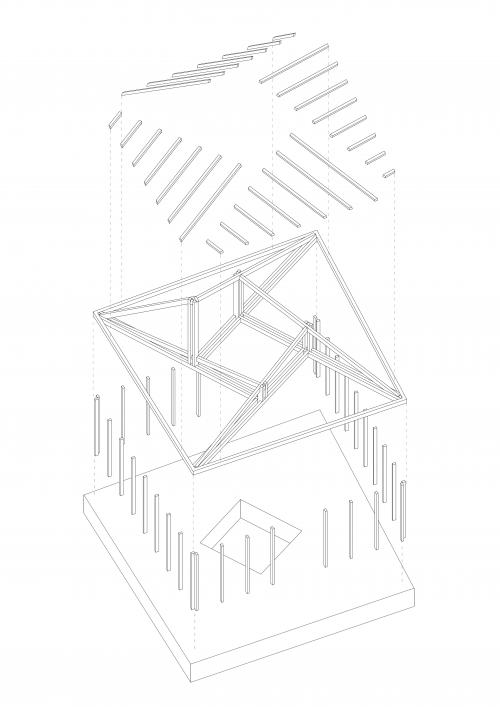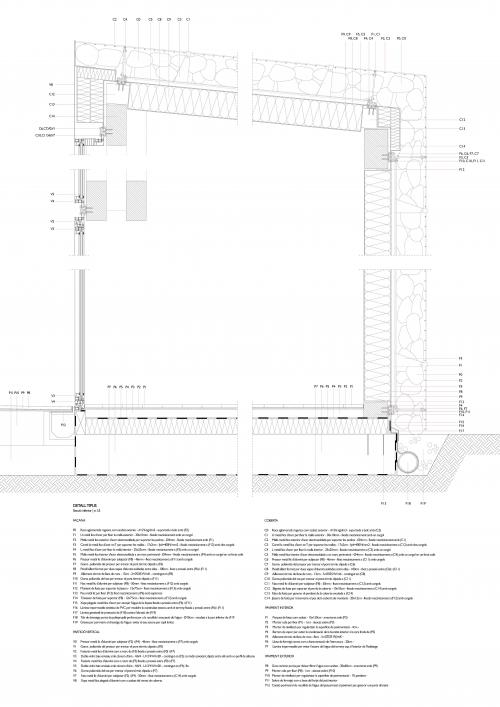Artistic Complex in Vilafamés (C.011)
Beneath the shadow of Vilafamés castle and under the look of Sang's church we find our site, a gap happening at the end of the crooked narrow streets of the medieval village. A place where diverse ruins generate different levels in the steep terrain, thus, we will make use of the course to stablish a rhythm and a system for this place. This course is going to relate all the different spaces, from the most public zone, to the most private one, creating a mechanism which recovers the red stones found in there as gabion walls. The functional program is solved by setting a module type able to fit the specific requirements which are demanded, so we can generate an homogeneous landscape with the whole intervention. At the end, what we can perceive is its continuous red stone envelope which cover completely the module and give so an special character to the project.Within the study of the solar chart, we take into account that the sun hours during winter are completely zero, as the most favourable ones get blocked by the topography itself. This is the reason why we decide to make completely opaque facades, so the energetic loss are completely minimized, then the unique openings are the one facing the South-west views, over the plana de Castelló, and the ones occurring in the patio, which try to get certain solar gains. Moreover, the huge landscape window is protected at night with a big sliding insulation panel.

