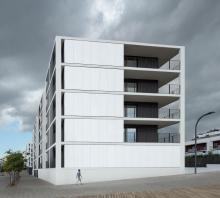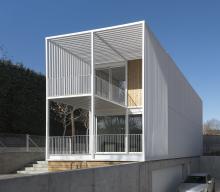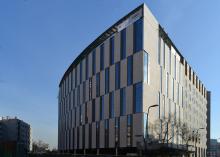Architecture studio based in Barcelona, founded in 2008 by the architect and engineer Francesc Buixeda.The office is dedicated to developing different types of projects. Highlighted projects: the Hotel Terra located in Plaza España in Barcelona, the industrialized MG House in Sant Cugat del Vallès, and the high-rise housing project situated in Plaza Europa in the Hospitalet District, Barcelona.Bxd arquitectura is characterized by rigor in its entire design process:from conceptual design to its materialization, looking for a timeless architecture and paying special attention to the constructive solution.Bxd arquitectura offers a client oriented design process in order to ensure a quality customized product.



