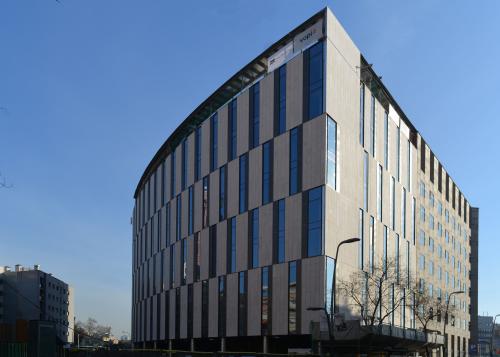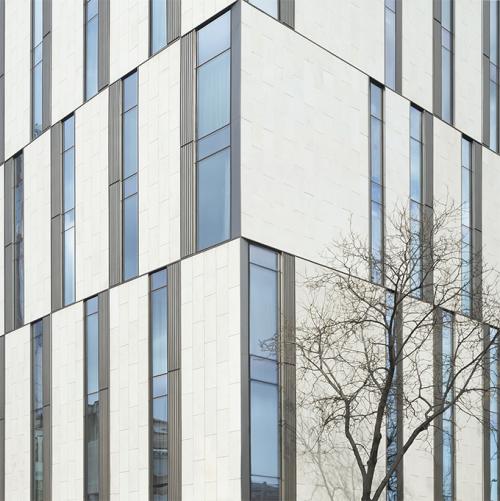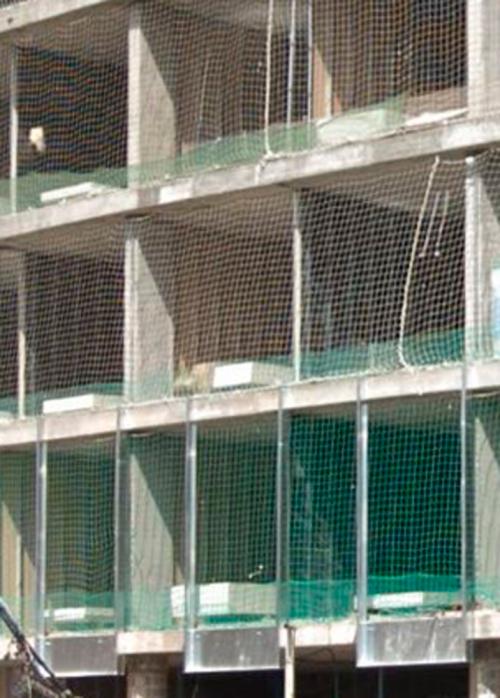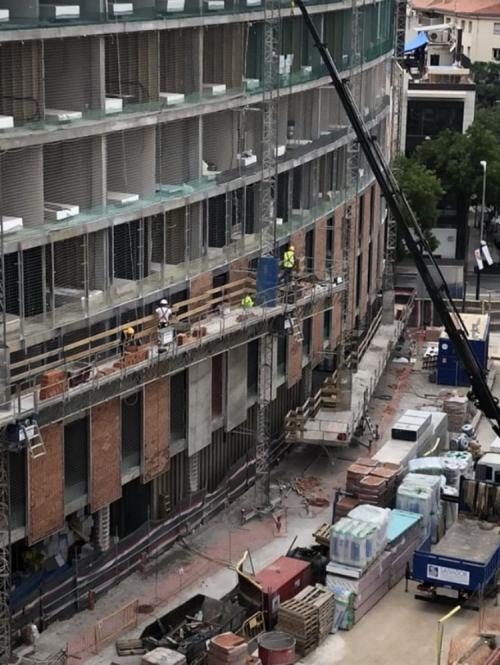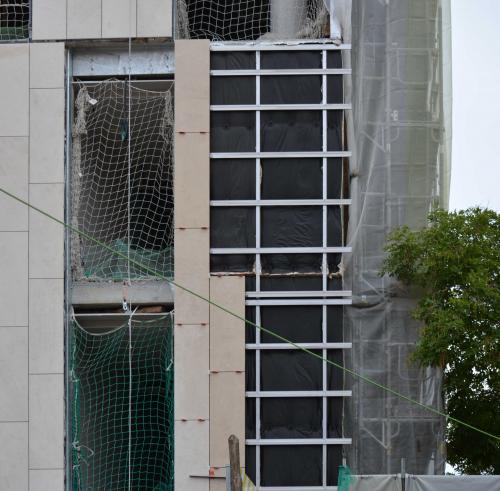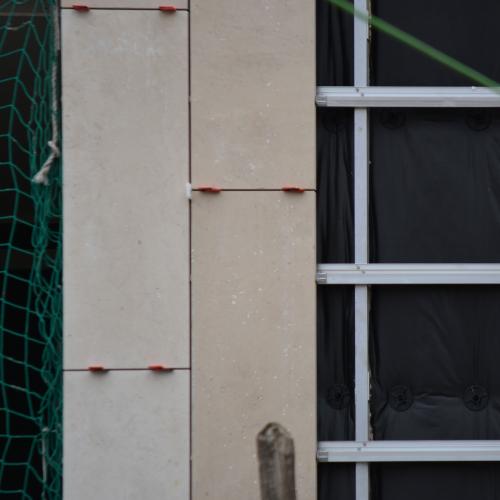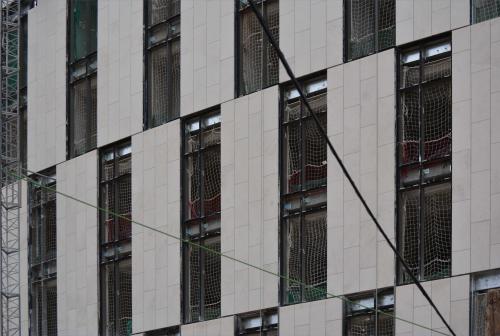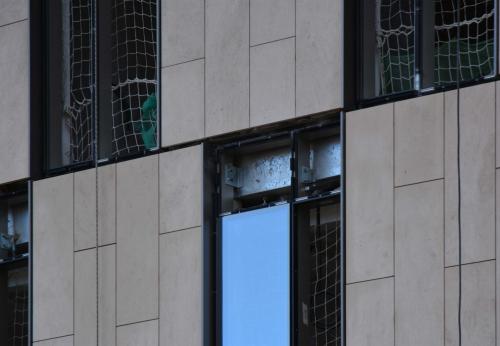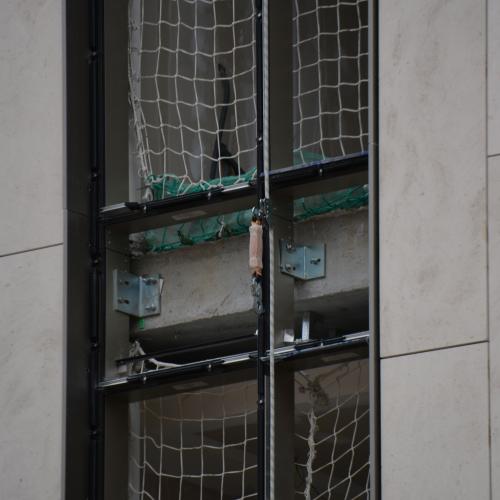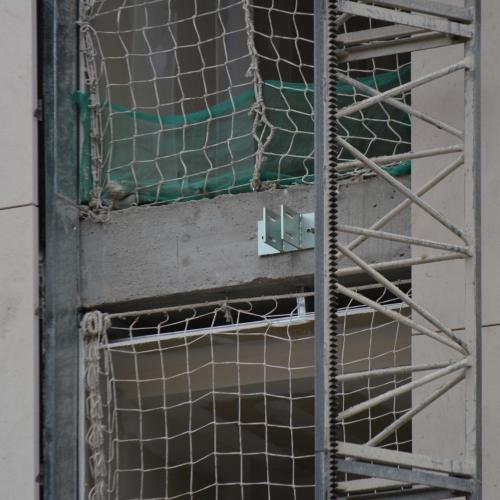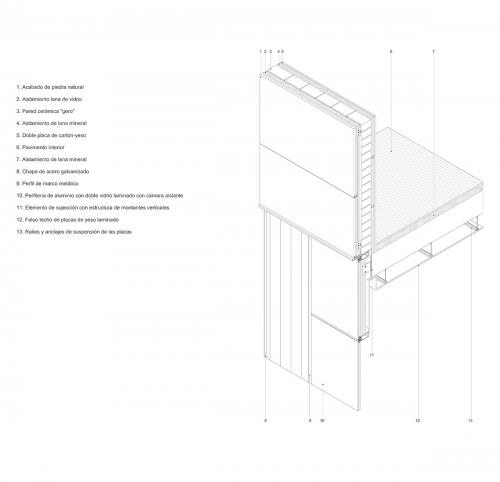A checkerboard pattern passing over the slabs (064)
This is an excellent proposal for solving façade composition with a rectangular format checkerboard pattern (the blind and hollowed areas only touch at the apex), avoiding the presence of the slab.
Those who have faced this situation will know how difficult it is to unite at a vertex two openings on different floors, separated by a slab, without showing the thickness of this structural element.
Carlos Ferrater faced the same situation some years ago in the Gran Vía 512 building. His proposal surprised us all with its wit. Since then, attempts have been made to create the same image in many buildings, but with a less sophisticated solution of simply cladding the floor edge with a metal sheet.
We are impressed to see how this team of architects daringly placed the whole façade on the outside of the slab edge: a brick façade! The openings are now quite easy to solve by resorting to a stick curtain wall system that can easily give continuity to a glass façade. But what about the blind area? The proposal places the brick wall practically in the same plane as the curtain wall and frames it with a substructure supported on the slabs. Perhaps this could have been a prefabricated panel? It is not, but the solution is clear and works!
Ph 1-2, 5-10 Andrés Echarri
We want to stand out that the supporting element used here for classifying the façade is the one of the rain screen, as it is quite singular. The curtain wall is, obviously, supported by complex profiles.

