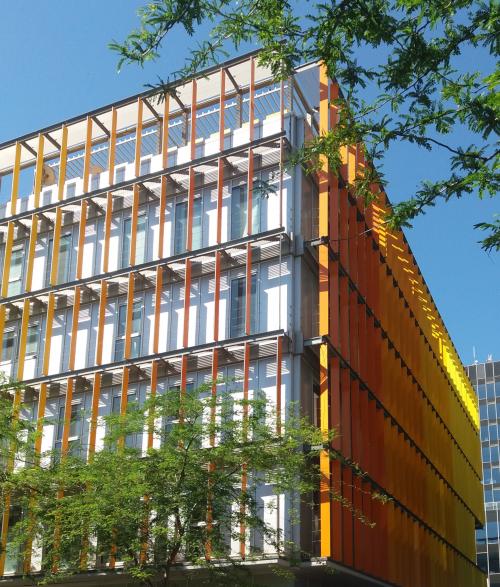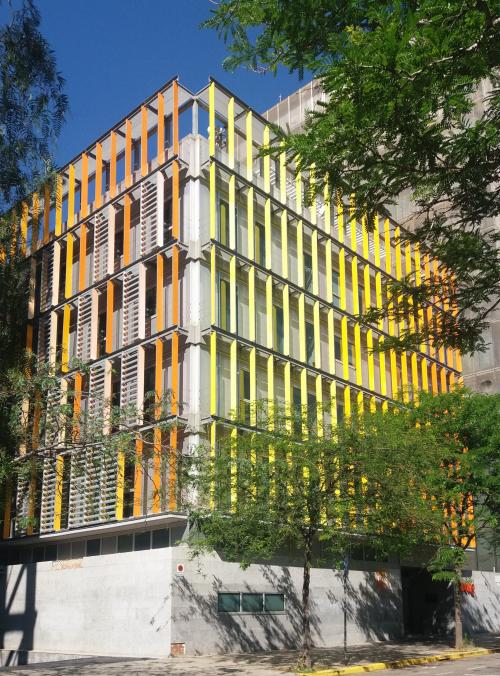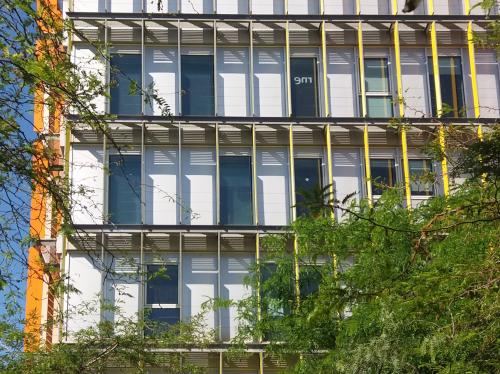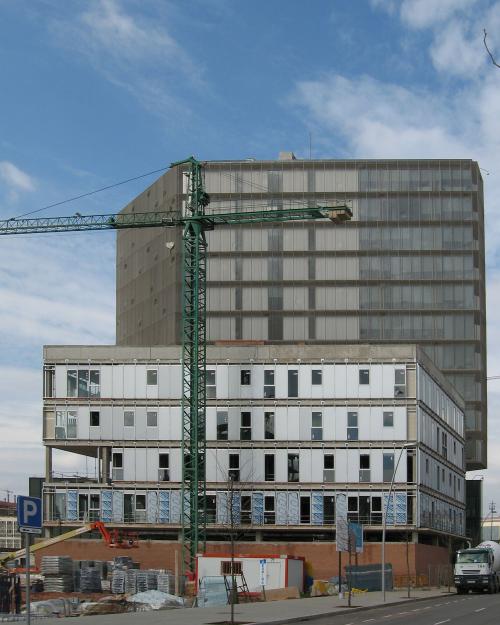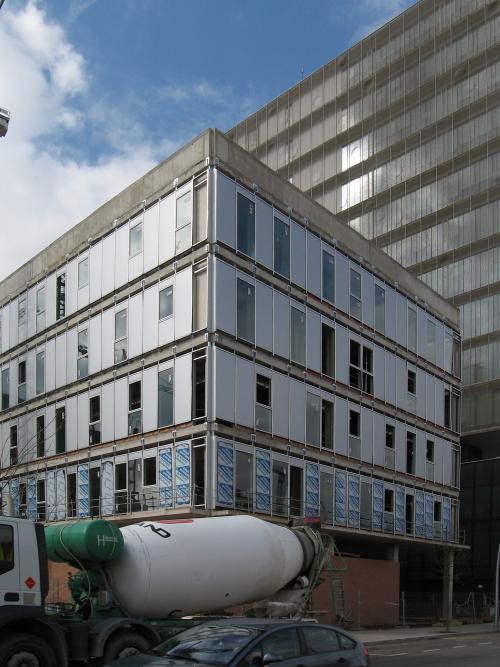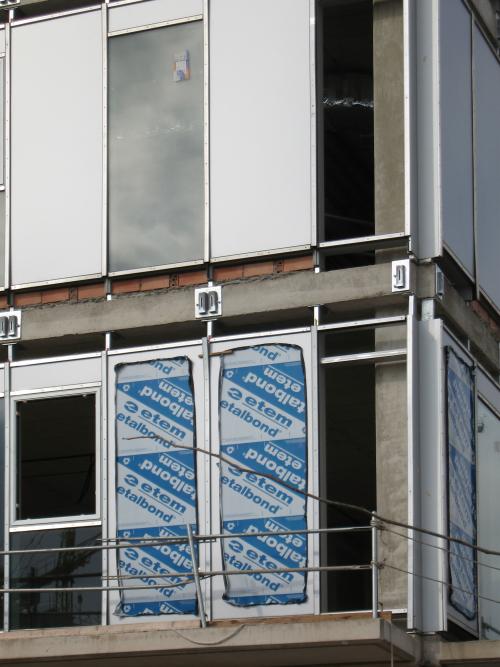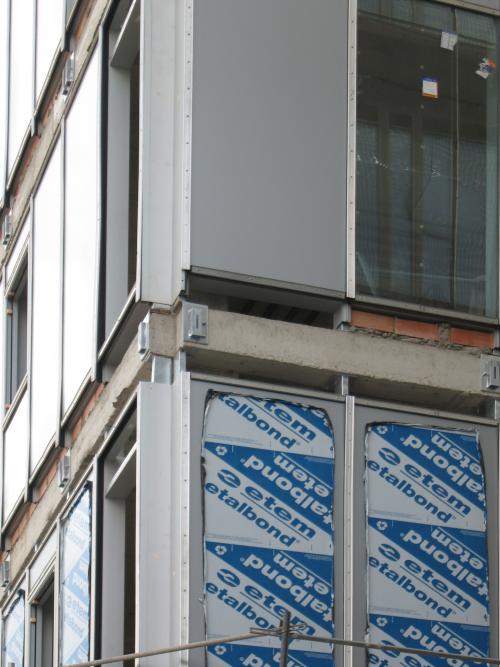In between slabs (132)
Once again, this case study illustrates how difficult it is to name and classify the wide range of contemporary façade solutions.
Even though the façade mullions are not hanging from the front of the slab edges, it definitely is a curtain wall; a façade where the main layer is built with semi-finished elements assembled on site, and where the profiles being used have been designed to solve not only the bearing function, but also water-tightness - as in the curtain wall. The only difference with the common solution of that type of façade is the position of the slab.
The architect’s intention to highlight the horizontality of the slabs, guided the constructional decision to place the curtain wall in between them. It is clear that this solution differs from the common curtain wall in the way it relates to the main structure of the building, and in the consequences of that system - a license to formalise those objectives as a mechanism or interconnecting network.
Radio Nacional de España
Ph 1-7 Cristina Pardal

