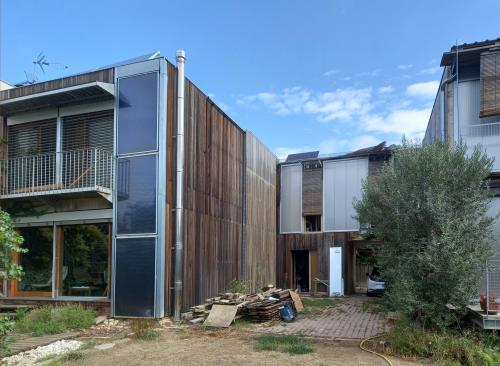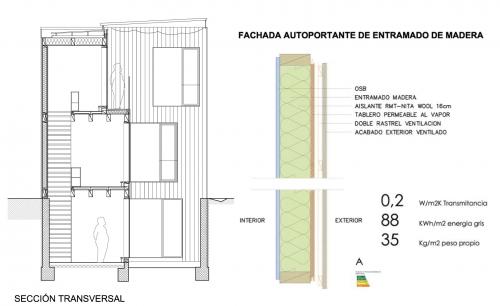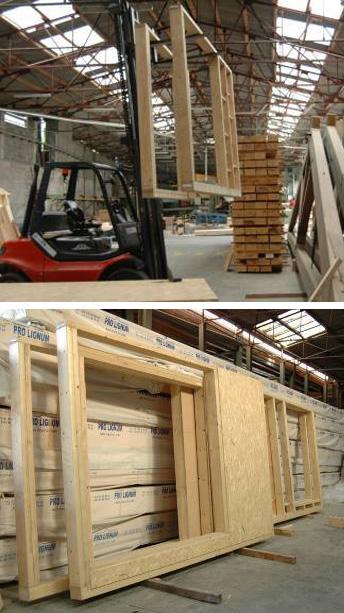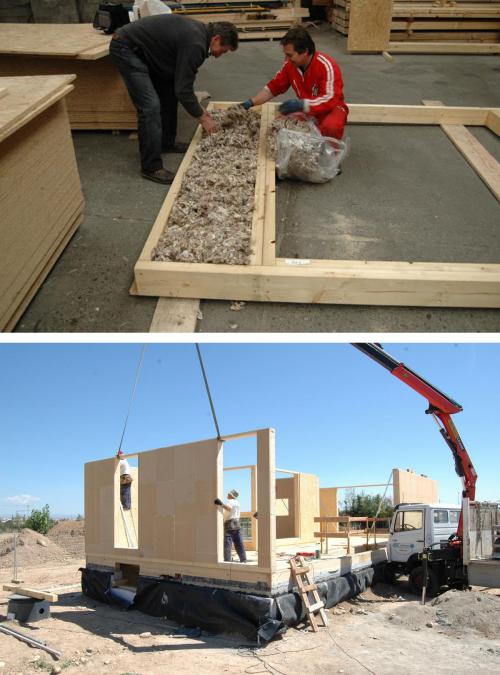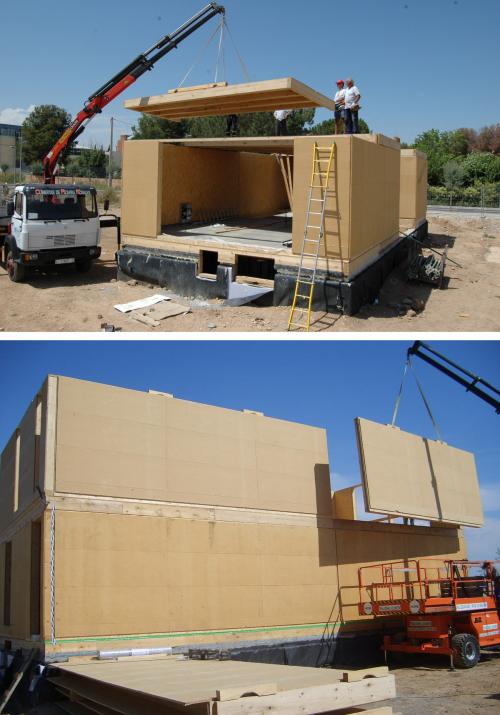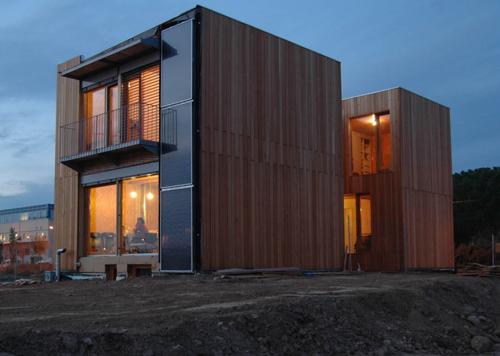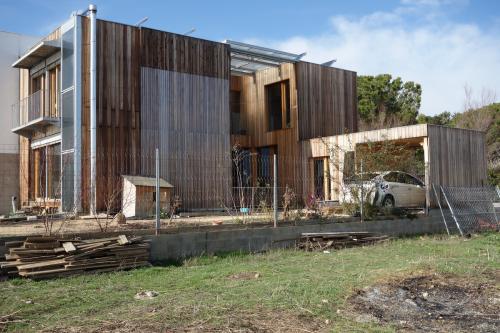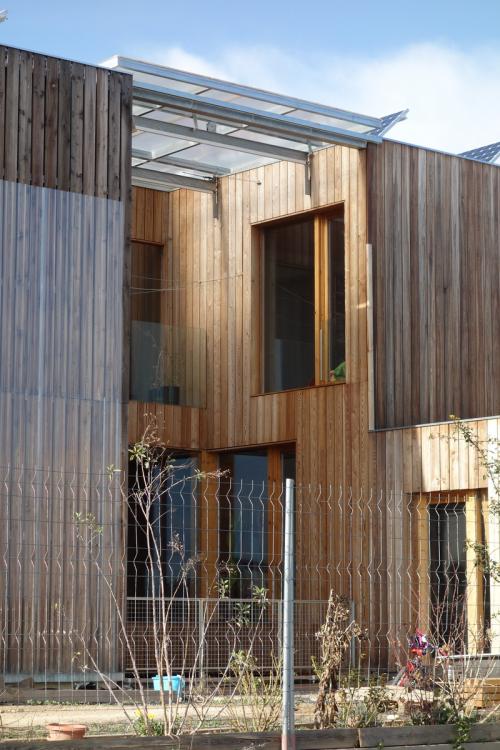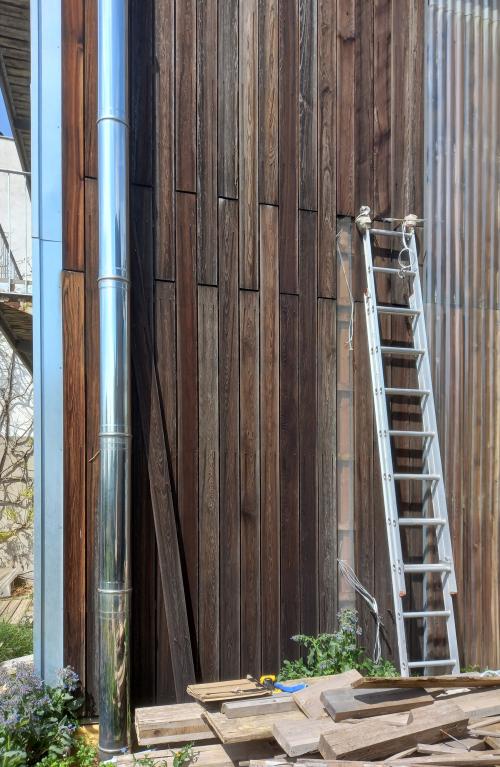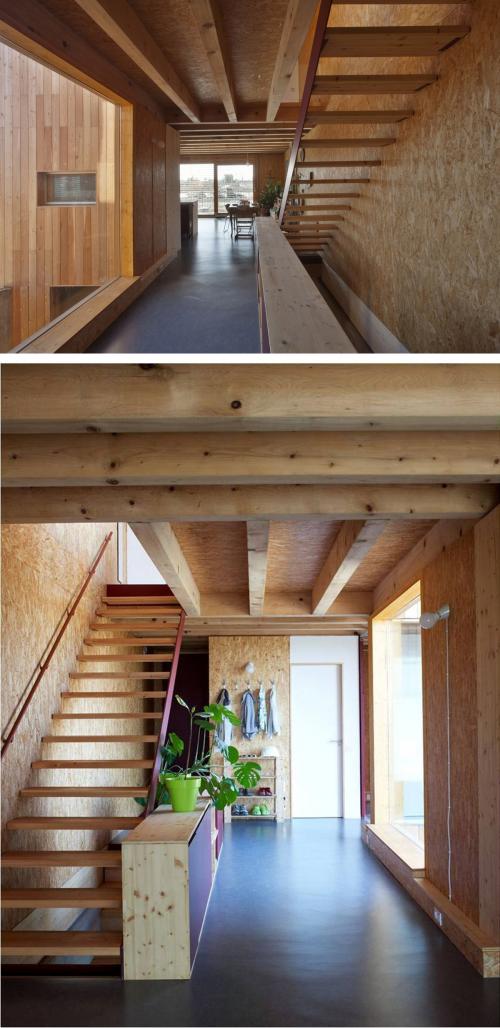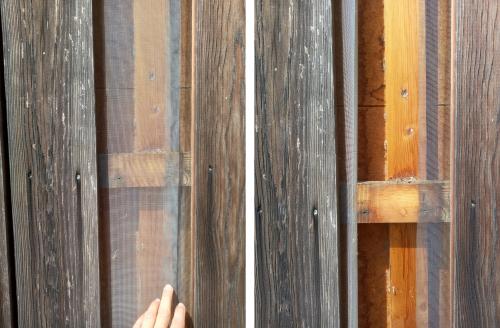Breathable framed main wall for a timber ventilated façade (177)
This single-family house in Lleida, by the architect Josep Bunyesc, has two important premises:
- Achieve high thermal insulation, to minimise the thermal conditioning demand
- Use renewable materials, from a natural origin, with a low environmental impact
These initial decisions led to a ventilated façade solution with a larch wood board cladding, and a main wall made of a coniferous wood framing with an intermediate insulation of sheep's wool.
Framing solutions encapsulate thermal insulation between two plates. Due to this, any water vapour that may reach the exterior face of the insulation could condensate and become trapped in interstitial layers of the façade. It is usually prevented by increasing the vapour resistance of the interior face of the framework by the addition of a vapour barrier, generally made of plastic-derived materials.
In this case, on the contrary, the strategy is to reduce the vapour resistance of the exterior face of the framework, choosing a vapour-permeable plate, made of pressed wood fibres. Thus, the interior OSB plate provides a superior vapour barrier compared to the exterior one, which allows any water vapour that may pass through it to not be contained inside the framework. This solution allows the façade to breathe, and dissipate water vapour from the living space.
Casa pasiva Arboretum
More information: Arquilleida; Construction 21; Materia Sensible; Plataforma Edificación Passive House; ArchDaily

