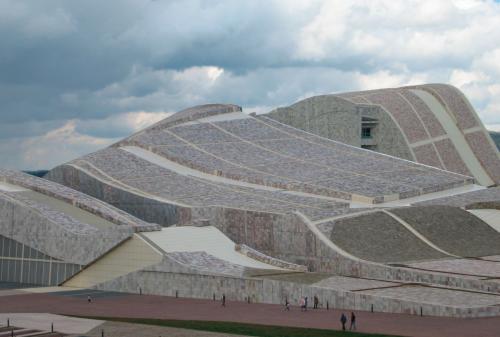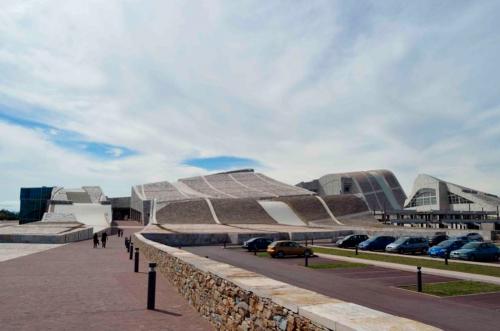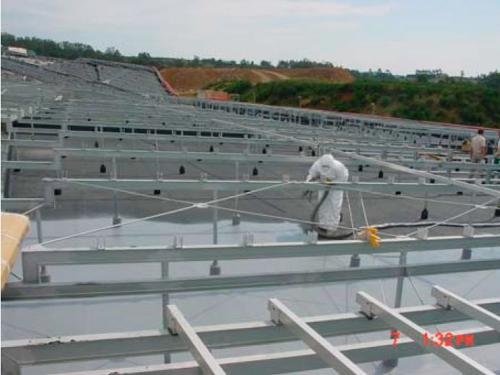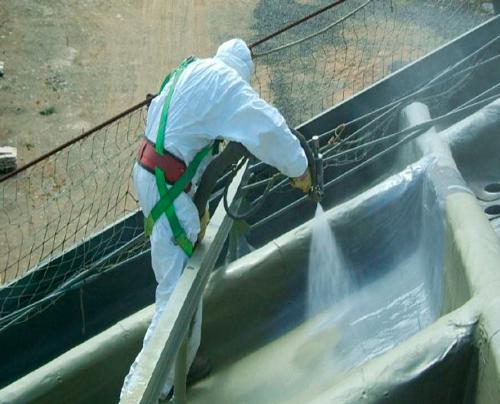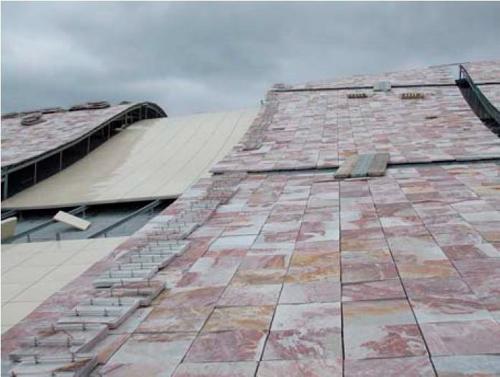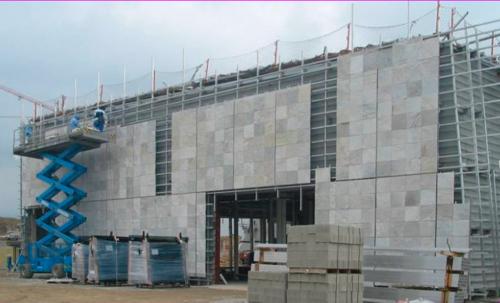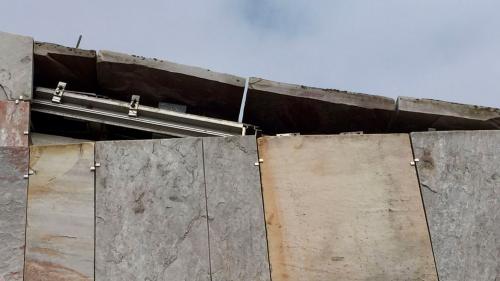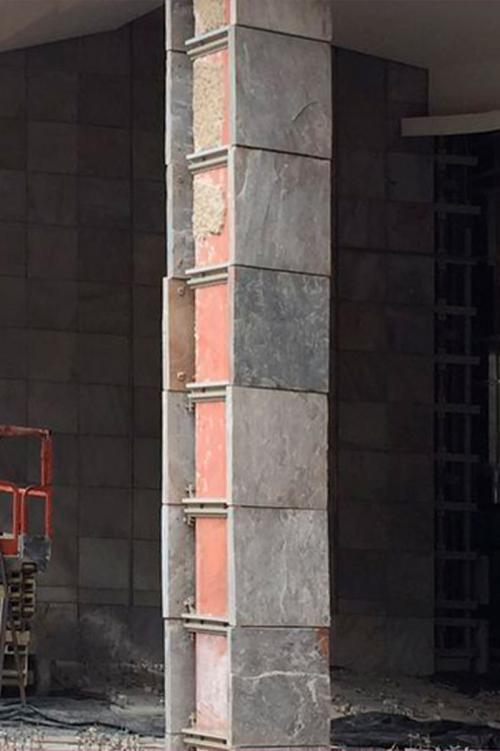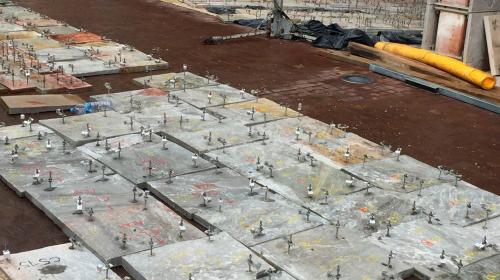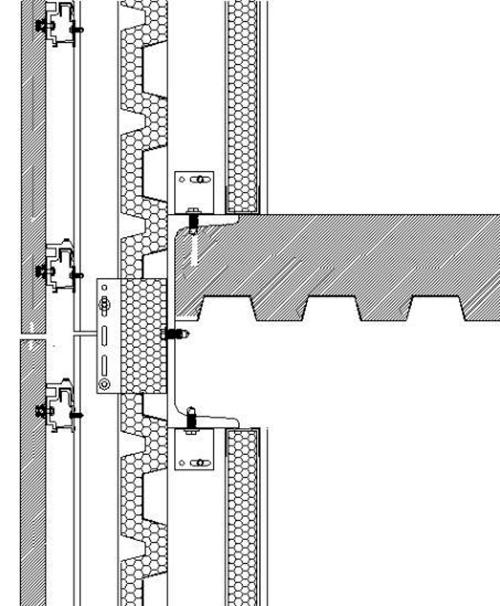Continuous stone mantle (086)
It is not easy to solve the entire envelope of a building, both façade and roof, with a continuous mantle of slopes varying from 0% to 100%. Tightness in the façade plane, where gravity acts in our favour, has been entrusted to geometry and drainage. However, this solution is not possible on the roof. The changes of slope in a topography of rounded ridges generates practically zero slope planes, which can only be resolved with absolutely waterproof materials. You can check other solutions in the study "Profiled metal sheets for the free design of continuous enclosures (029)".
Only the vertical plane is really a rainscreen façade with quite a complex system. Each of the layers that forms it: the outer cladding, the main closing layer, and the inner gypsum finishing, has a specific substructure.
Gaiás Ciudad de la cultura
Ph 1,2 Cristina Pardal
Ph 3,4,6 Disset
Ph 5,7,8,9 ETSAB student

