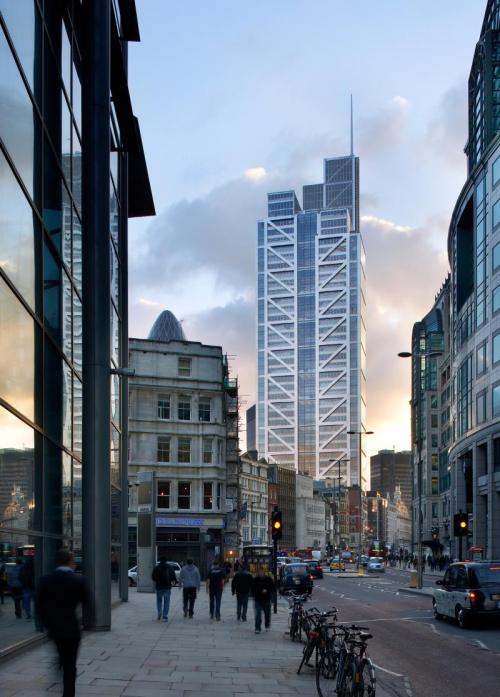Devoid from human scale (034)
The façade that closes the south face of the tower seems from the outside to be a simple stick curtain wall that would be of little interest if it were not for the fact that it is photovoltaic. We have dedicated a section to it because of the uniqueness of the space it contains, and the abstraction in the design that this allows. This curtain wall is the enclosure of the elevator core and therefore is devoid of many of the requirements of a façade. The absence of a blind area covering the slab front, added to the emphatic presence of some very close transoms, gives it an image that shies away from the domestic or functional. The façade loses its scale.
Heron Tower
Architect:
Facade Consultancy:
Location:
110 Bishopsgate
London
EC2N 4AY
Year of construction:
2011
Solution:
Weight of the entire facade:
Period:
Finishing material:
Supporting element:
Photographer:
Ph1a, Ph4-7: Cristina Pardal
Ph1b, Ph2, Ph3: Courtesy of KPF

