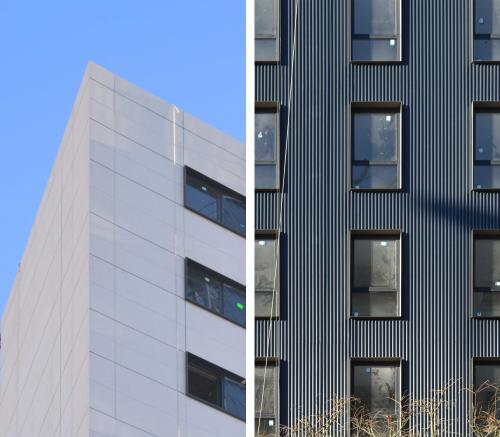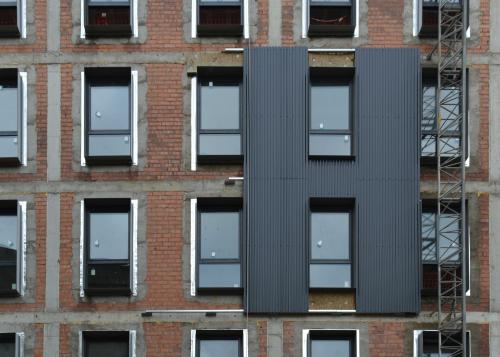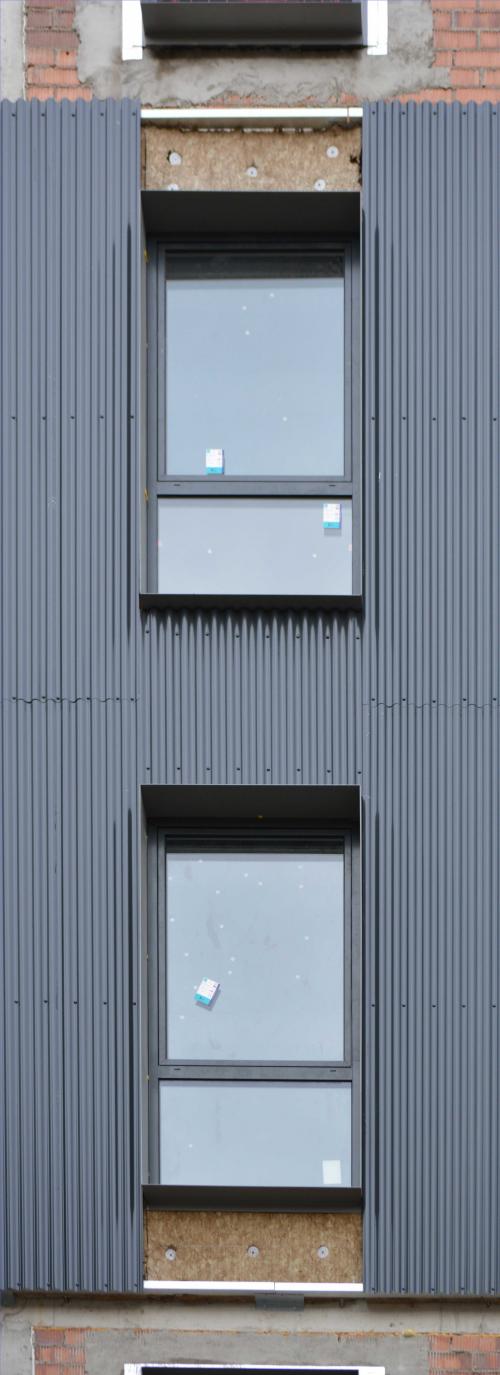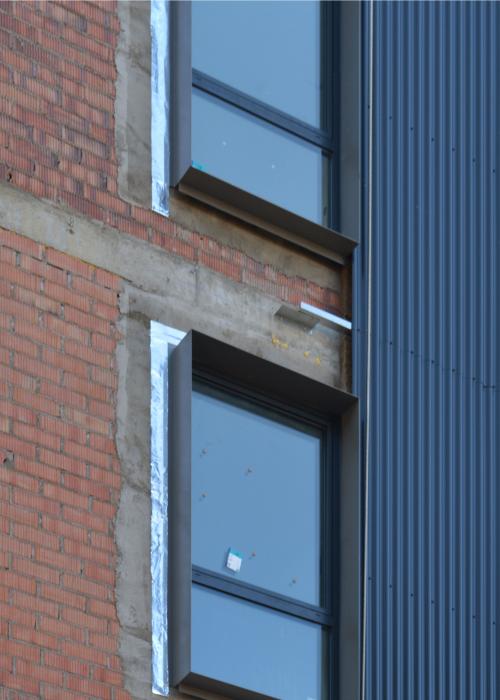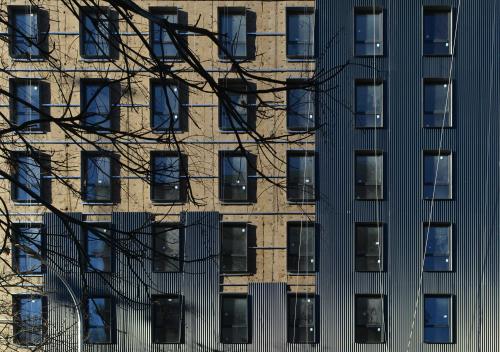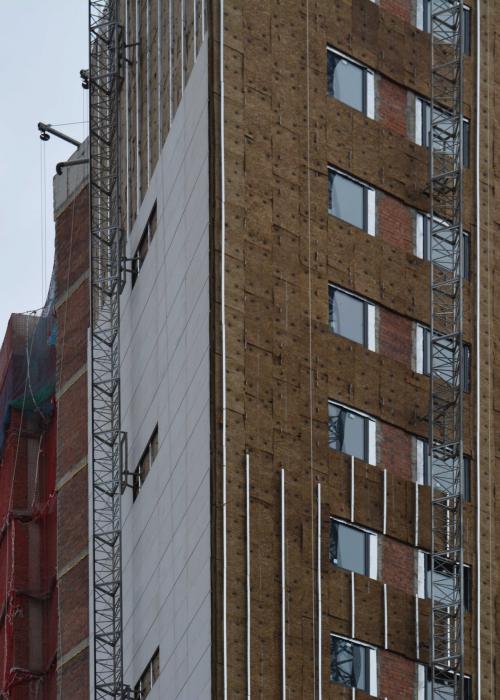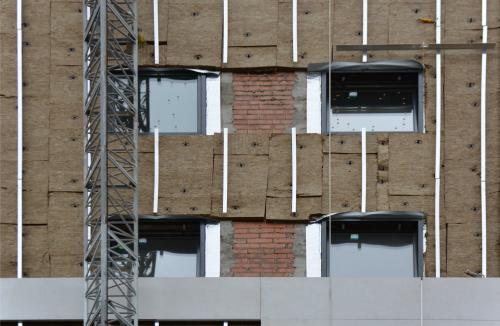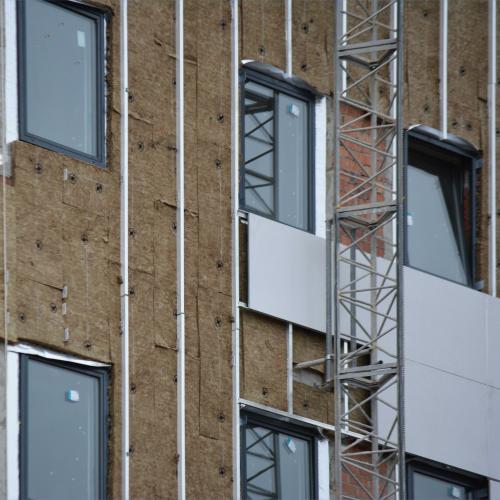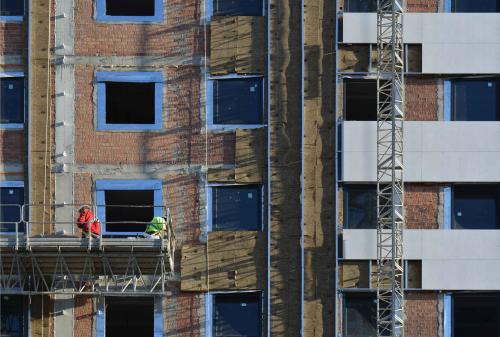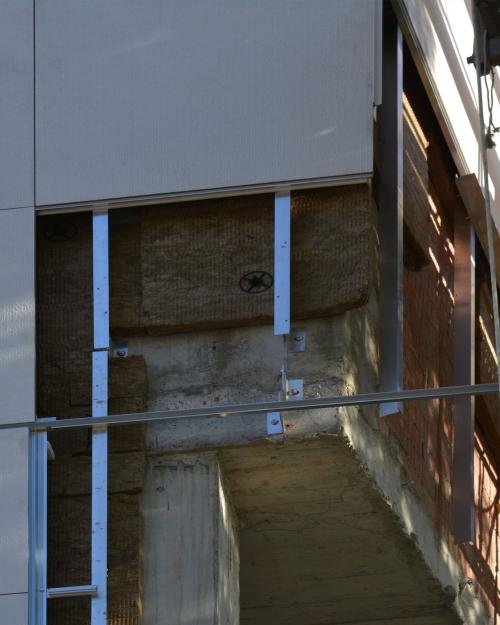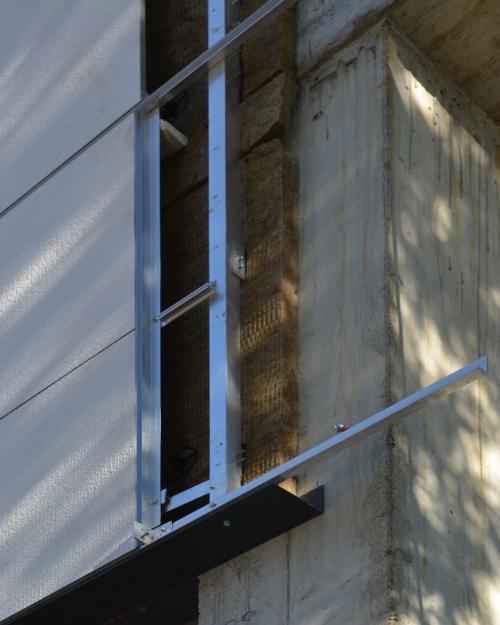Drained vs cladding; always somehow ventilated (069)
This building, and its façade, could easily go unnoticed. It is appropriate, but not boastful.
However, we wanted to draw attention to a very specific, educational aspect. Even though the two façade systems that are used are formed by two sheets with a cavity in the middle, their behaviour is very different.
The outer layer made of flat plates with open vertical joints allows air and water to enter and exit the cavity through the joints. This is a ventilated and drained façade.
In contrast, the outer layer made of profiled sheet with overlapping joints does not allow water to enter (or exit) the cavity and will hardly allow ventilation through the joints. It is not a drained façade. However, this cavity also needs ventilation to avoid condensation, so we guess it is open at the upper and lower ends.
The strategy to achieve water tightness of both façades is therefore very different: the first resorts to a drained cavity, the second to impermeable cladding.
The thermal behaviour of the façades is also very different. Regardless of how much each of the cavities is ventilated, the colour and material of the outer layers means they respond differently to solar radiation. We imagine that the choice of two façade solutions reflects the study of the sun movement and the requirements of interior spaces, among other factors.
Student housing Garbí
Ph1 to Ph10 Andrés Echarri

