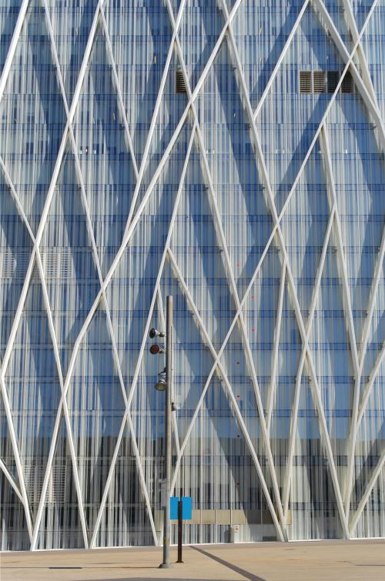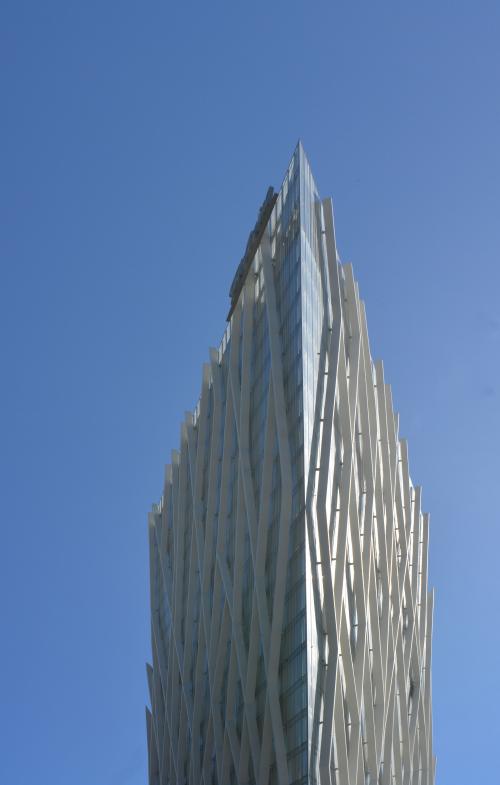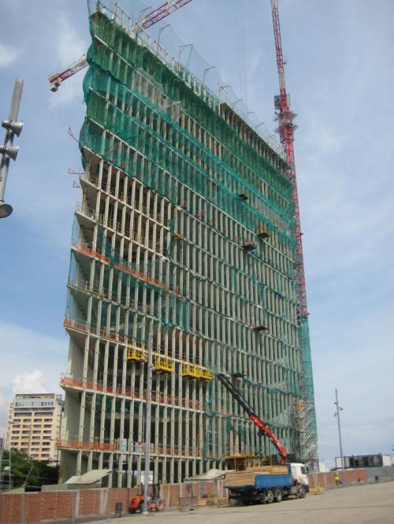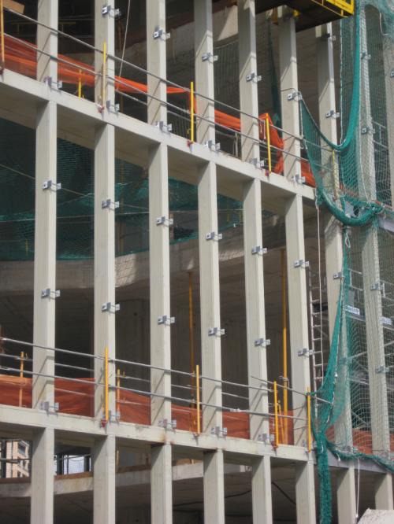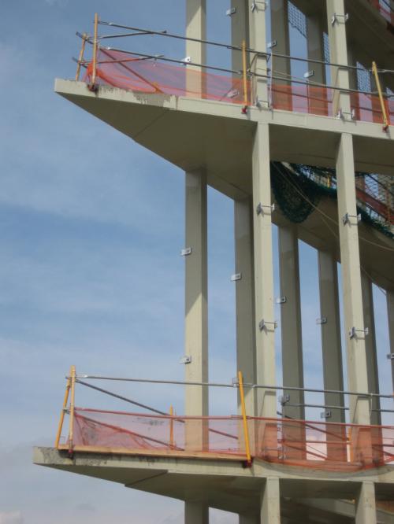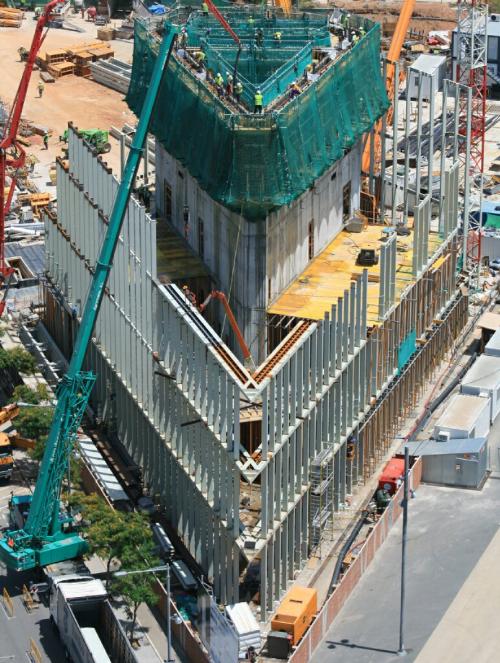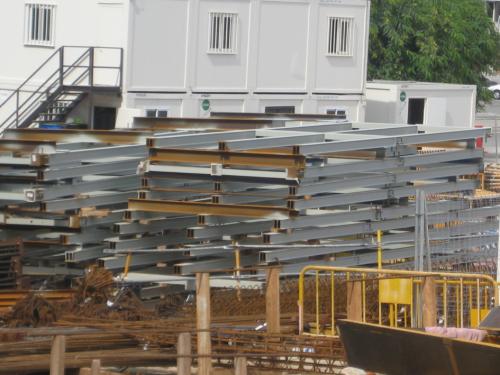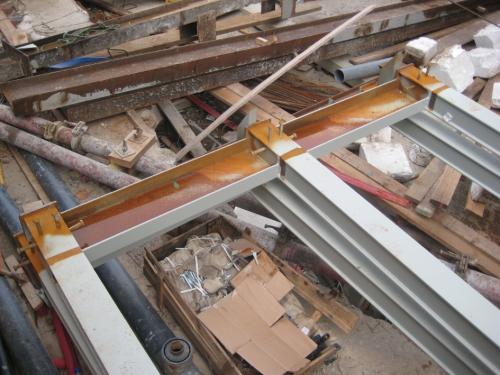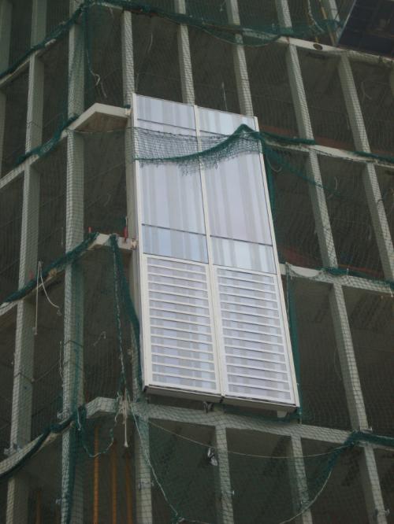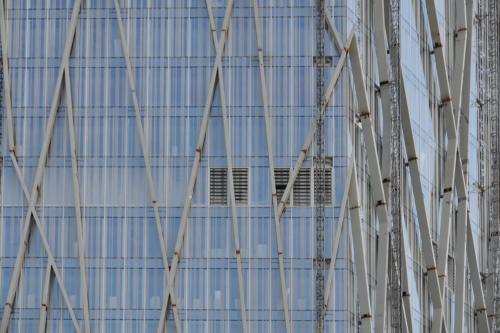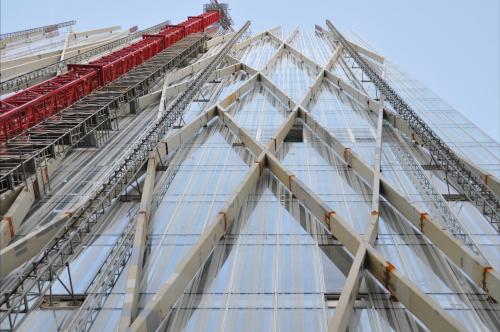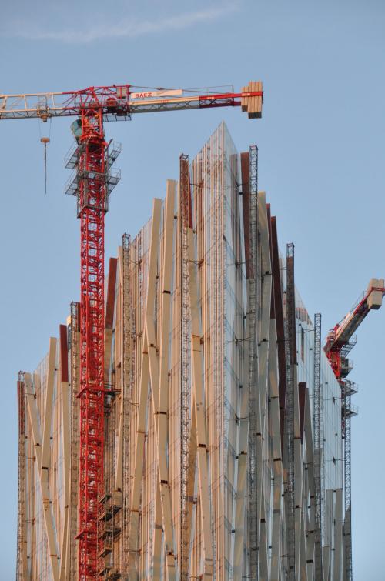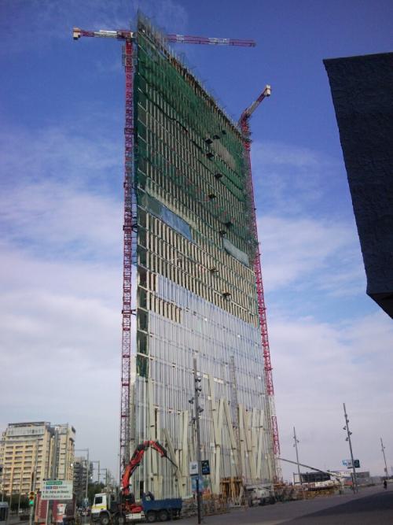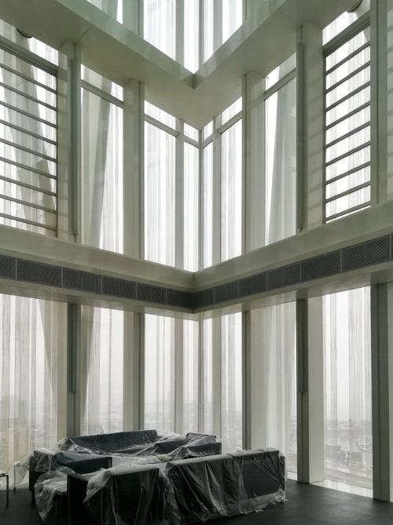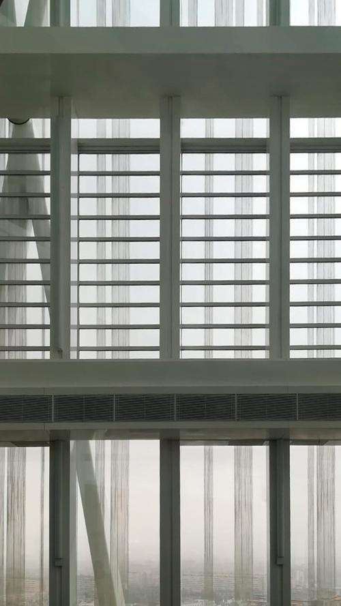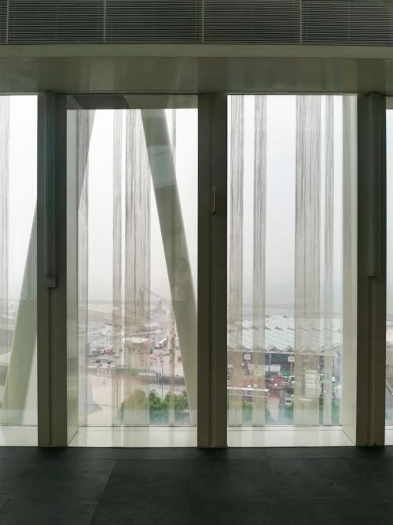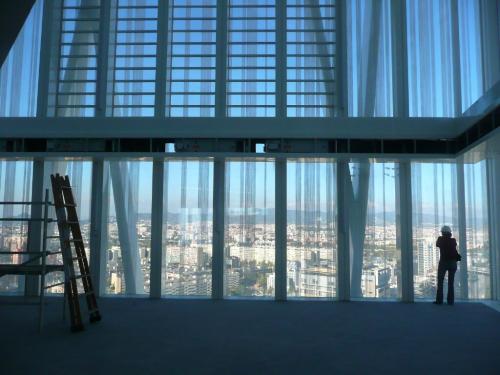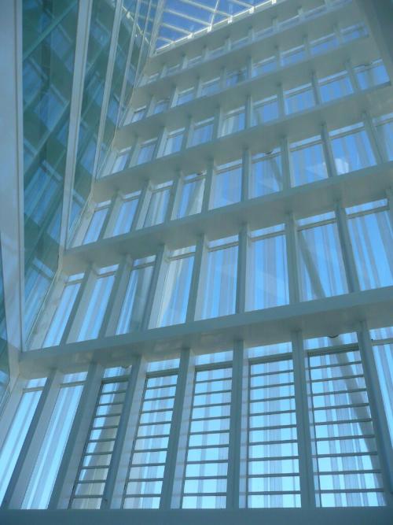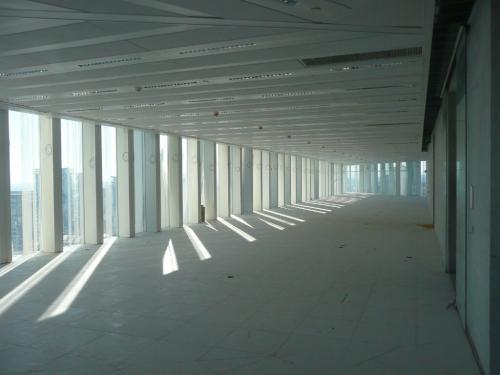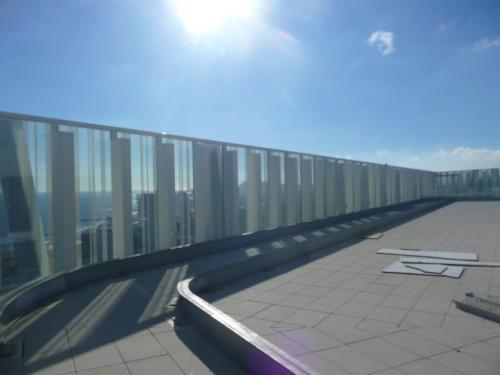Arborescent exoskeleton (093)
Load bearing facades are nowadays a common solution due to the permeability they permit in the inner space. Some of those structures are let to be seen from the outside, some of them are not.
It is not that common resolving this load bearing façade subdividing it into two structures placed side by side; one inside the water, air, and thermal barrier of the enclosure, while the other outside it; one clearly supporting the slabs loads, while the other drawing some kind of stabilizing diagonals. A vertical configuration versus an arborescent outside image.
This arborescent structure is connected with the slabs in different points, interrupting the thermal barrier, and achieving to solve, no with little complexity, the water and air barrier. A technical challenge imposed by the formal requirement.
The complexity of the solution does not end here, just have a look to the solution for the narrowest corner of the building, where the pillars of both facades nearly touch one another. The architects had to renounce to them and implement mullions just for supporting the façade. The plan geometry forced to change the facade solution in that point.
And again, not easy to solve the end and the bottom of such an organic arborescent structure. Maybe the bottom could have been a good excuse to design the entrance to the building.
Torre Diagonal Zero Zero
Ph 1-2, Andrés Echarri
Ph 3-13, 17-20 Cristina Pardal
Ph 14-16, Elisa Aguado

