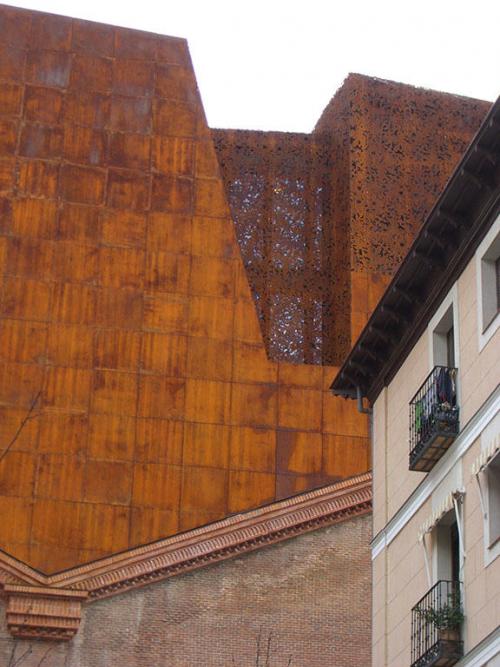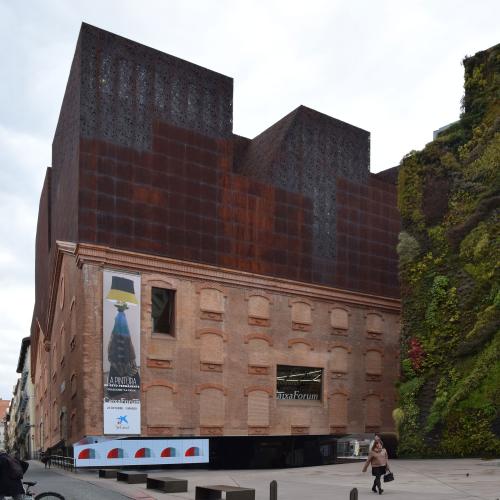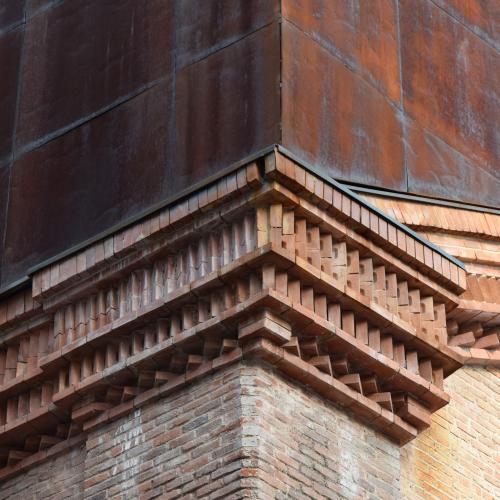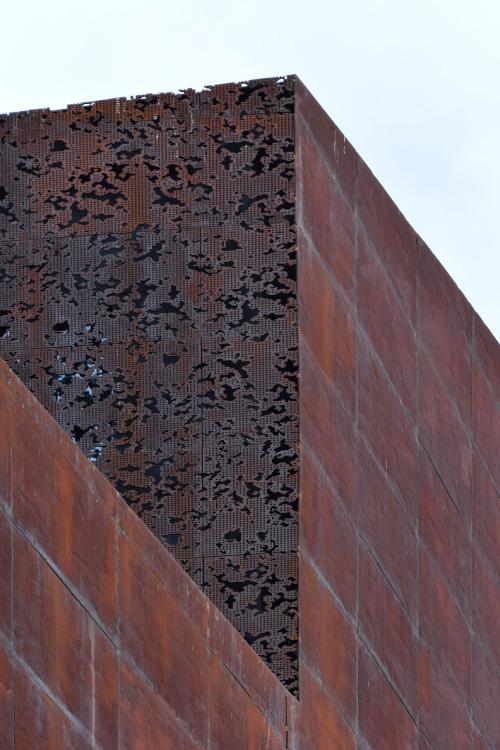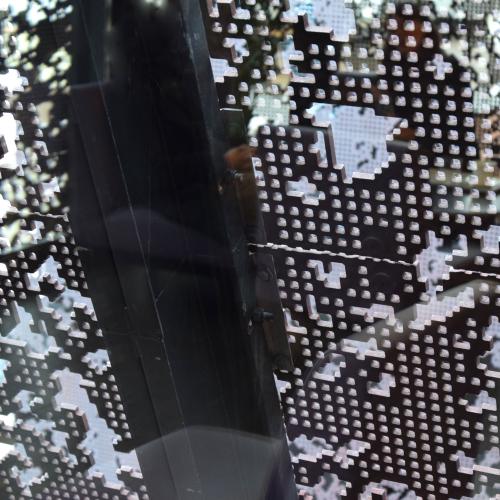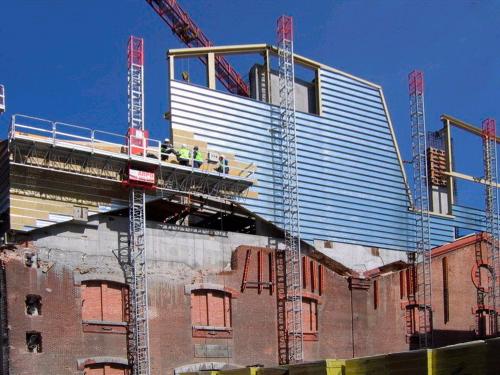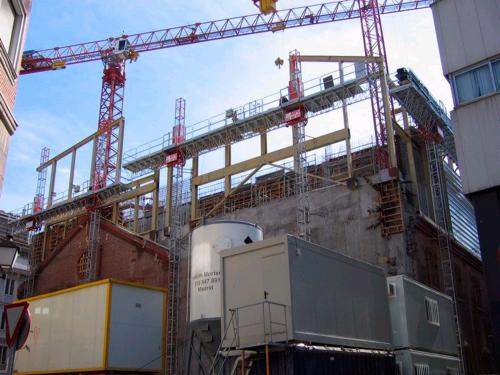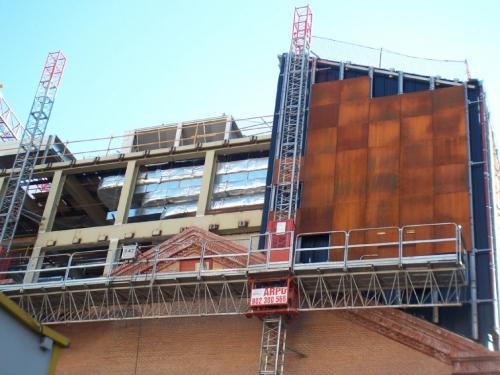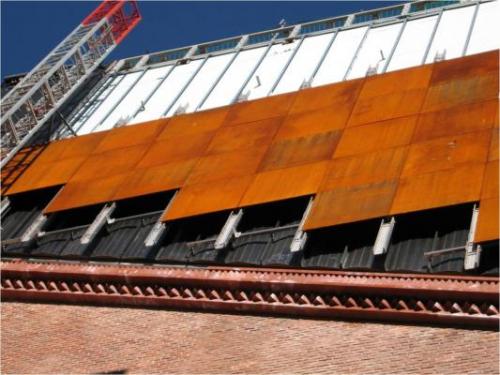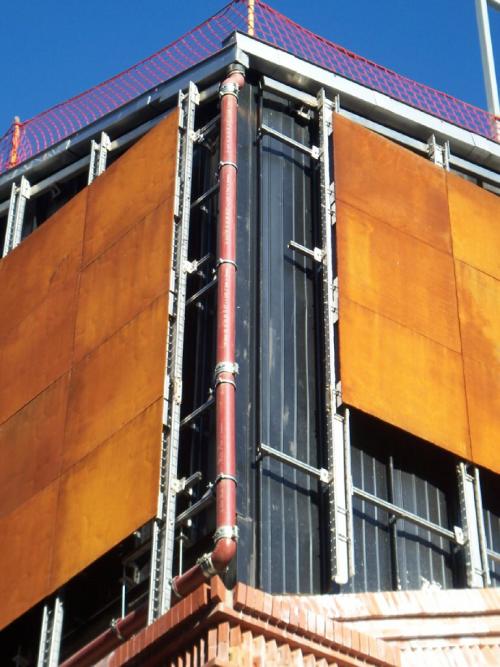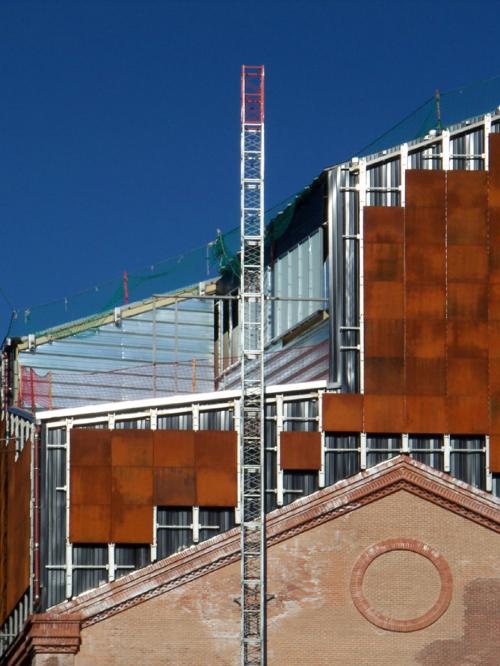Lightness above all (133)
Here we refer to a solution of the kind in the study "Profiled metal sheets for the free design of continuous enclosures". These enclosures reach from the façade to the roof and resort to the same construction system, with on-site profiled metal sheets as the main ally.
Evidently, in this Herzog & de Meuron building, the reason for adopting this solution was not to avoid potential discontinuity in the construction system between façade and roof. Instead, the reason was above all lightness.
In the search for speed and prefabrication, Artefacto Architecs reached quite a similar solution for a social housing complex. The budgets in these two examples are completely different, but, from a conceptual point of view, nearly the same construction strategy was used for the façade.
Caixaforum Madrid
Ph 1 ENAR website
Ph 2-5, Miquel Ramon
Ph 6-8
Ph 9-11, Cristina Pardal

