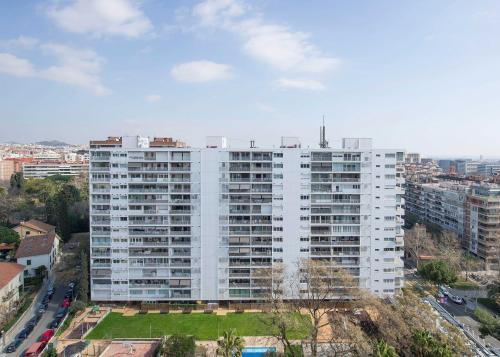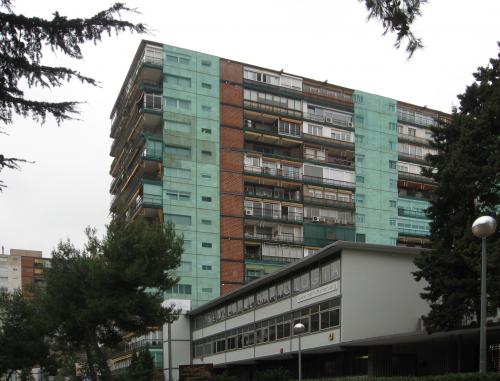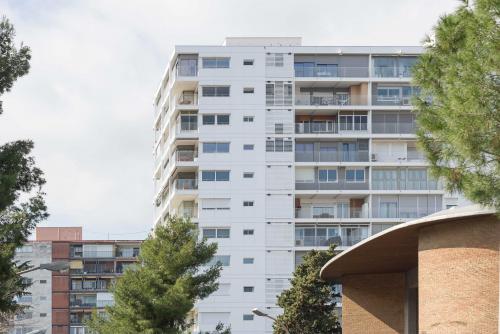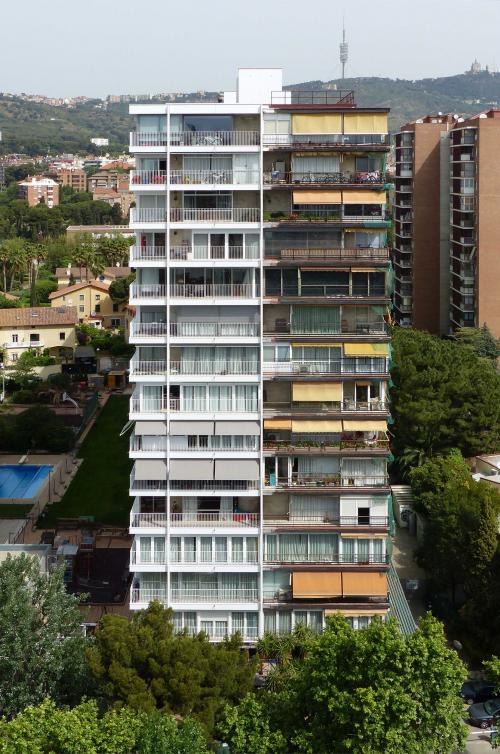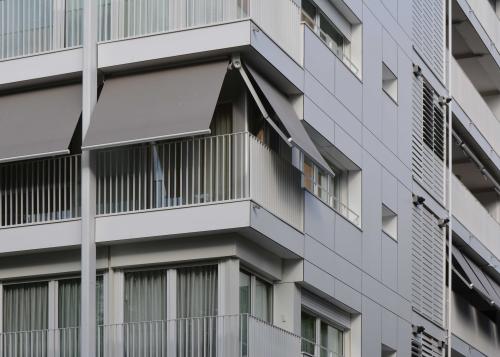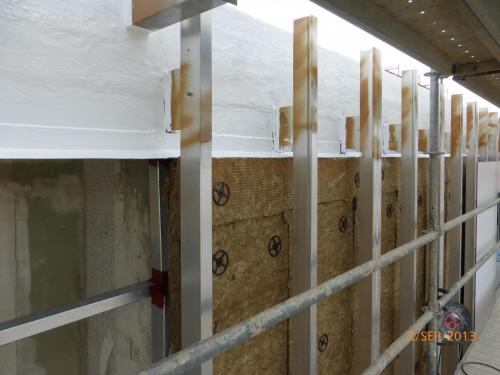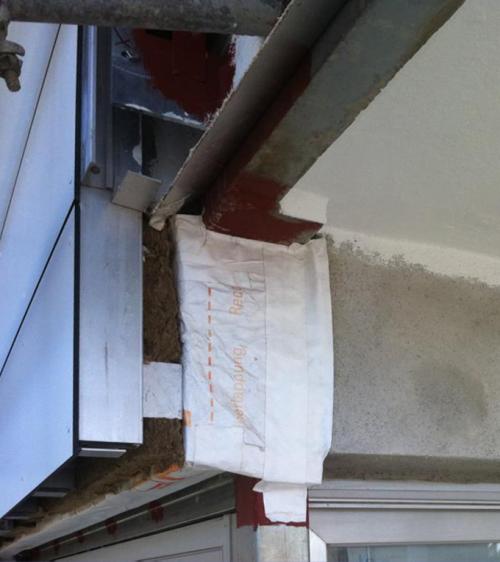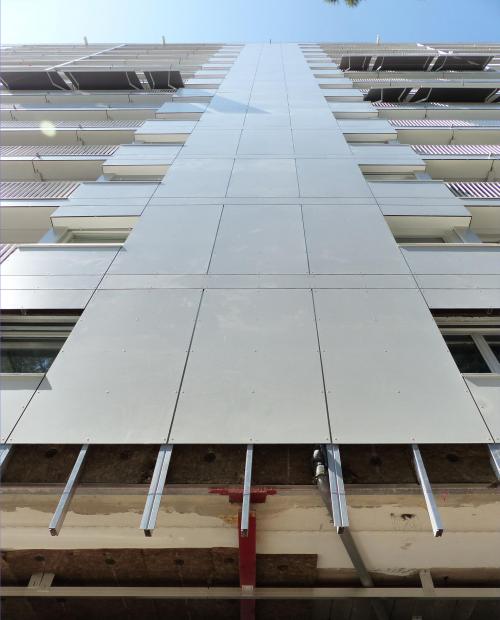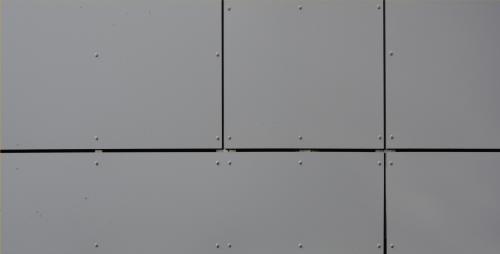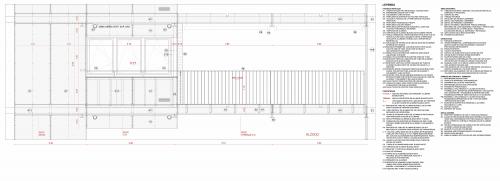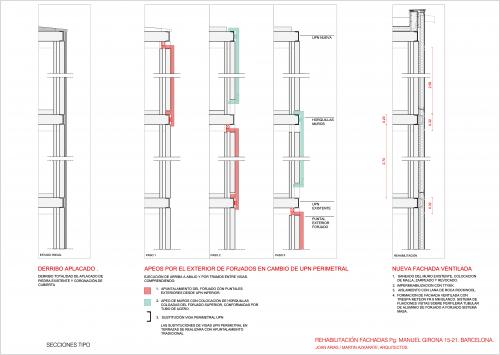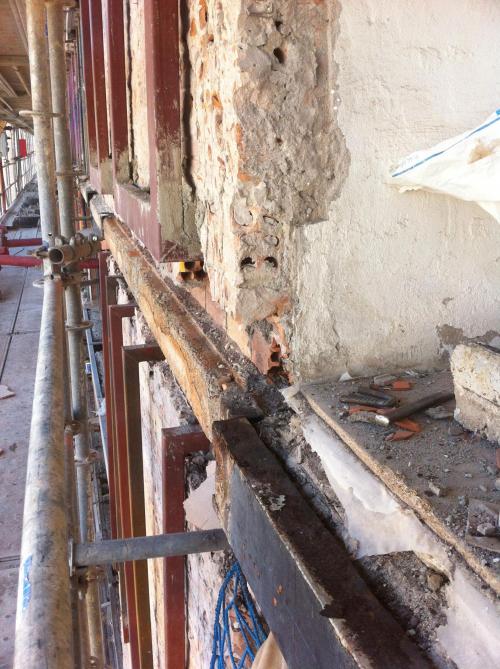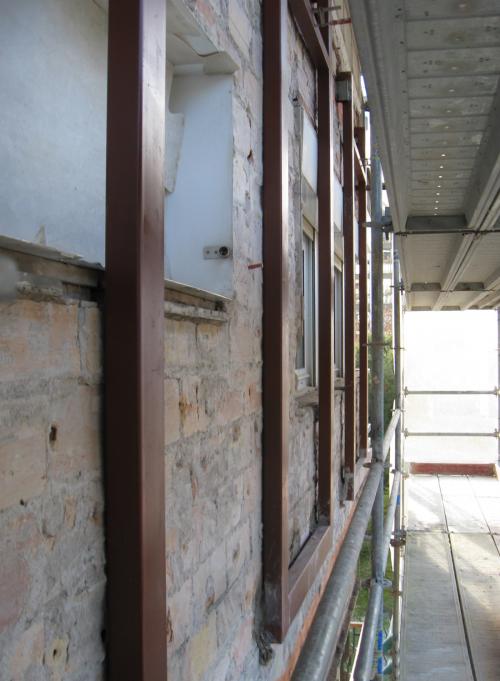Sober and challenging refurbishment (059)
There is no easy project, but it is particularly challenging to refurbish a residential building of this size in which, over the years, each occupant has modified their terrace individually. Here the architects solved the challenge with a few well-placed interventions.
The first was structural consolidation. All the metal profiles at the edge of the slabs were replaced using an ingenious, complex shoring system. This consisted of temporarily supporting the slab whose edge profile was being replaced on the slab immediately below it.
The second was the implementation of an enclosure. The new white enclosure located at a certain distance from the original enclosure has several benefits:
- allows the addition of new insulation to improve thermal comfort in winter
- releases a drainage cavity and thus improves water tightness
- reflects excess sun radiation to prevent overheating of the building
- renews the façade image with a neutral, continuous finish that creates an order in which the picturesqueness of each terrace is within the scope of the domestic.
This is apparently so simple, but so hard to achieve.
Manuel Girona
Ph 1-4, 6-10, 12-13 Ararq
Ph 5,11 Andrés Echarri

