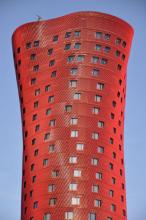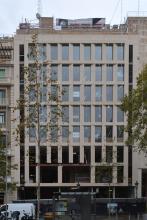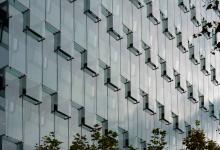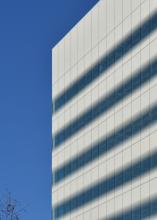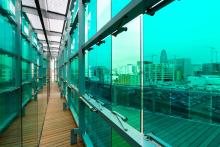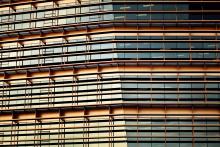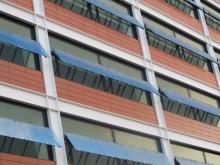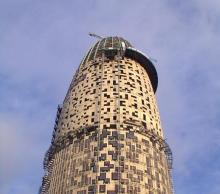Ferrés arquitectos y consultores parte de una idea muy simple, entroncar con la necesidad de especialización que exige la arquitectura de vanguardia, que trata de proporcionar a arquitectos y sus colaboradores soluciones de alto nivel para hacer realidad fachadas ligeras de última generación.
Una idea que ha tenido como impulsor y cabeza visible a un especialista en esta materia, Xavier Ferrés, de formación arquitecto, que durante toda su carrera profesional ha estado vinculado al mundo de las fachadas ligeras. Experto reconocido en el sector, de las fachadas ligeras desde todos sus ángulos como la producción en fábrica, los procesos en obra, el desarrollo de sistemas constructivos, la asesoría para industrias del vidrio o de los sistemas de perfiles o de sus componentes.
El denominador común de los trabajos desarrollados, gira siempre en torno a una filosofía de trabajo en la que los consultores deben aportar soluciones para mejorar el global del proyecto, durante todo el proceso y no una vez terminado éste, para resolverlo constructivamente. Este sistema no depende de la magnitud o de la complejidad de la obra, solo depende de la organización y del método de trabajo de los equipos, para obtener resultados de alta calidad.
Tomando como base el trabajo realizado en multitud de obras, aplicando las conclusiones de la experiencia, combinando un fondo documental único, el estudio, la formación y las ideas, con la práctica profesional, nos permite actualmente ofrecer servicios integrados, desde el diseño y planificación de la fachada hasta el control de su ejecución material en fábrica y obra.
Mediante este aprendizaje constante, mostrado en más de 50 artículos técnicos y manuales así como más de 50 conferencias en escuelas y congresos, nuestro estudio, se ha especializado en ofrecer a arquitectos y constructores el asesoramiento y asistencia técnica necesarios para acometer con éxito los proyectos más complejos desde el punto de vista conceptual, formal, técnico y constructivo.

