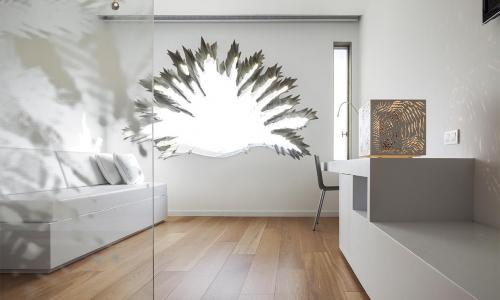Thermal behaviour of the palm trees facade (048)
The façade of the Renaissance hotel in L’Hospitalet has a peculiar thermal behaviour. It is based on retarding thermal loss with the concrete wall (thermal inertia), while minimizing the thermal difference between the two sides of this wall with a closed air cavity on its outer side. This closed air cavity has its thermal insulation improved by a reflective membrane coating one of its sides. Thermal gain in summer is controlled by the reflective capacity of the white serigraphy in the glass and, again, the reflective membrane. The architects use this solution on the south, east and west façade but not on the north facade. We do not know whether this solution is achieving the expected result.
In addition to the thermal behaviour, there are many more things to say about these white facades with palm tree leaves. Let us consider one: the palm tree window. We really appreciate the design efforts made so as to blur the window limits through the complex geometry, the non-orthogonal cut of the hole in the concrete panel thickness and the diffuse limit of the serigraphy in the glass pane. The distance between the outer glass pane and the concrete panel increases this limit, blurring the image as the observer looks from the inside to the window. There is only one drawback: the difficult linkage to the concrete panel of the glass that closes the hole. The irregular opening perimeter made it necessary to fix and seal this glass from the outside, leaving a gap between it and the concrete surface that is difficult to finish.
Renaissance Fira Barcelona Hotel
More information at: Arquitectura Viva 164.


