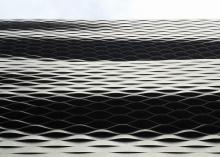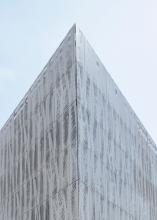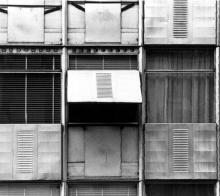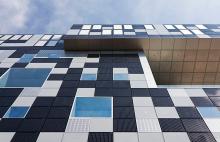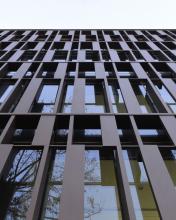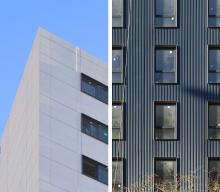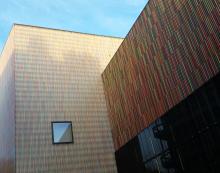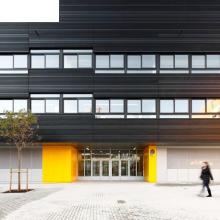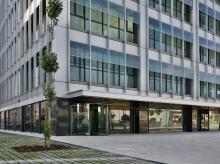ISARHOF SCHOOL IN MUNICH (C.012)
This project is called Isarhof, wich means in german “the yards of Isar”, as a reference to those empty spaces trhough the school, and at the same time, the proximity to the Isar river. I wanted to implement a three-yard systemdifferentiated, where the urban life is developed and at the same time the day to day of the students. These gaps generated by the building itself and the elimination of some pre-existing ones, generate separate interstitial spaces.

