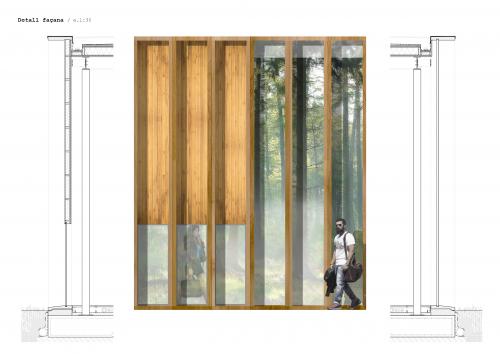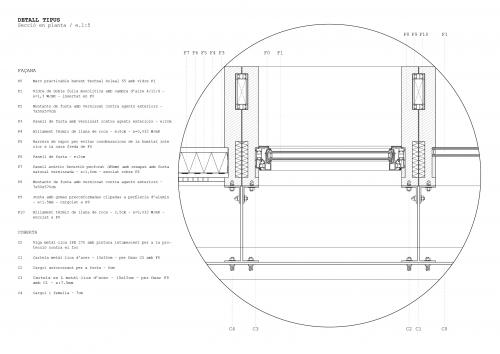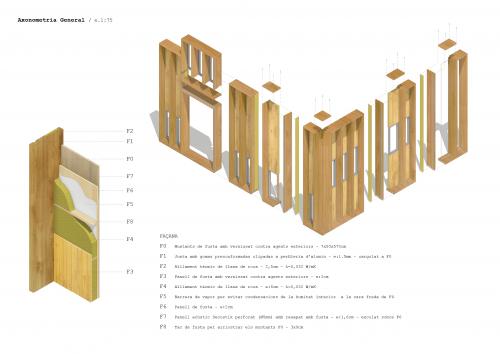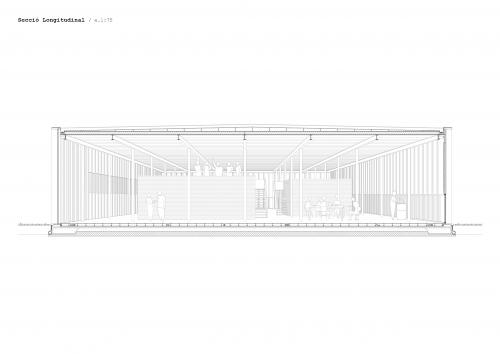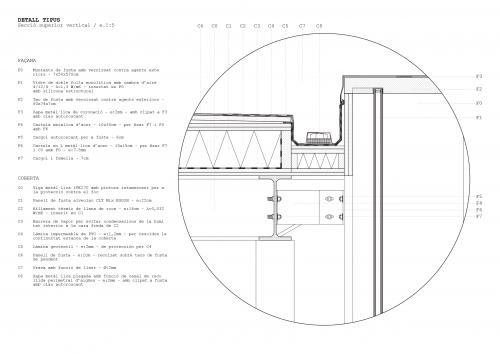In the middle (C.004)
The facade proposal carried out has been developed along with Martí Codorniu Miret. We both presented ourselves jointly to the competition with this unique participation.We are located in Cardedeu, right in the natural park of Belloch. There, it is proposed to carry out a Logistics Headquarters for TESLA, where we find a zone of assembly and storage of cars, a showroom, offices and the rest area of the workers. With the presented facade we solve the program destined to offices. RIOTING AND ENERGY DEVELOPMENTThrough a very marked north-south direction of our building, we note that the catchment in winter is favorable in the directions. In addition, we find that the nearest environment is a forest that burns the building and allows the filter of direct light. Being at the top of a small hill, it also favors the fact that by topography, the building is not hidden by the terrain.Based on these criteria, we take the decision to find a balance between the opaque part and the empty part of the building. On the four sides of the building, we find openings, no longer just for ventilation natural crossbred, but also for aesthetic questions, since the environment, it accompanies and much. In spite of the openings, we find the compositional balance in the facade that allows us with the modulation that we generate, there is in a panel two-thirds of this opacity and the remaining empty with the possibility of opening.Because it is in the middle of nature and the surrounding trees allow lighting as its glass is not very dense and not at a very high altitude, it facilitates the arrival of natural light inside the Building either directly or indirectly.Regarding the calculation of the transmittance of the key pieces of the project, we find that the glass is 1.30 W / m2K, the panel's opaque part is 0.35 W / m2K, the cover is 0.16 W / m2K, and the land of 0.33 W / m2K. CONSTRUCTIVE SYSTEMRegarding the construction system of this office, we have kept it in keeping with the initial proposal. A structure of metallic round pillars with concrete in its interior, on a concrete slab with a deep foundation of micropilons, which on these pillars support IPE270 and beams that support the system. Above this, a mixed CLT is supported which allows us to cover large lights and a four-water deck with a gravel pile that allows the waterproof sheet to not move.As for the coronation of the facade, it is done by the panel itself. This one is supported on a concrete runner that causes that it works to compression and therefore, it only leans to the main structure doing so only receives a half load of the wind. Using a steel metallic sign, we combine the two elements, the concrete runner and the base of the wood mount. JUSTIFICATION OF THE PROJECTThe fact of having selected a system conformed in a workshop and quick start-up, allows us to be executed in a more accelerated period depending on what type of construction. The fact of having to project and execute some offices in a short period of time. At the same time, it has made us that the construction system emerged in an already entrenched way. A system of panels, the dimensions of the panels are 70cm x 50cm x 570cm.However, our concern has led us to ask if there was any system that uses proximity products and ecological footprint, and that also guarantees the possibility of working with people from the proximity of the field of interventionThe modulation of the wooden panel is based on a modified unitized panel, so that through its geometry and production of pieces, with a single mold, all the different types could be generated panels. In addition, the own geometry of the panel allows us to add additives that complement it, metal parts, extracted from standarized curtain walls, to help drain, extra insulation in the face of the mount or a slot that depending on the element that is you have to place it, with a little refill and with care of the finish you have the possibility of functions.To make this large box, using an approximate system of wood panels, we generate four different panels that combine the vacuum and the full one and with proportions of 1/3, 2/3 or whole, we can modulate a marked rhythm of the facade and at the same time square it with the points of intensification of the project in terms of the field of view and solar capture.The entire set has evolved geometrically as the construction process has been developed and at the same time, we have questioned different aspects.

