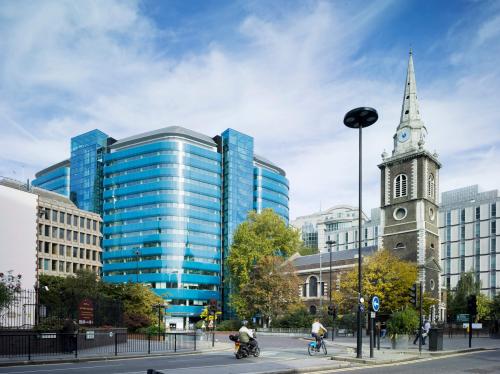Cantilevered double skin unitized panels (004)
In a city full of iconic buildings, Grimshaw studio sought to make an impression using colour.
Beyond chromatic issues, what we are interested in emphasizing here is the complexity of the unitized panel formed by a double sheet and anchored in its upper third, at a certain distance from the top.
The panel is transported, hoisted and placed with the double sheet already assembled. The inner sheet ensures water tightness and thermal insulation while the outer sheet, which partially covers the panel, acts as solar protection. The discontinuity of the outer sheet creates a series of recesses in the plane of the façade that the architect uses to hide the horizontal joint. As these setbacks occur at a certain distance from each floor, part of the panel is cantilevered. The panel above is then stabilized against horizontal loads at a weak point of the façade. Possibly this issue justifies the design of different anchors on the first two floors, where apparently the free span is larger.
Cristina Pardal
Ph2: Hufton + Crow, from Grimshaw website

