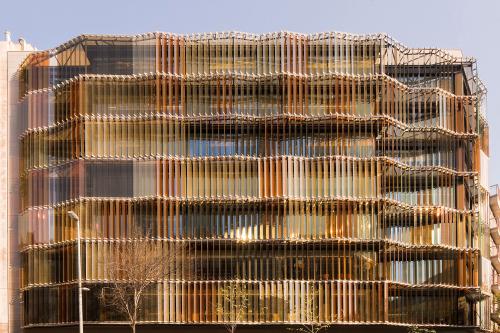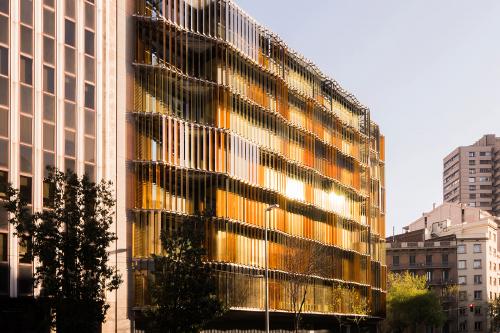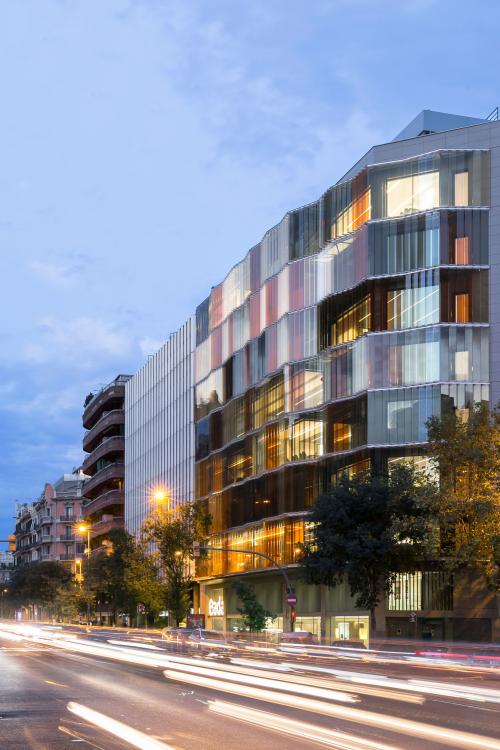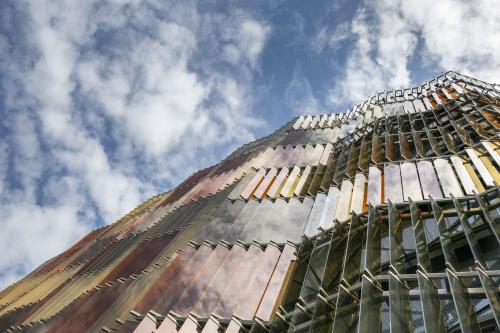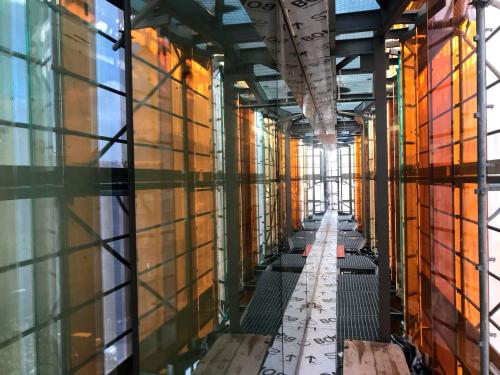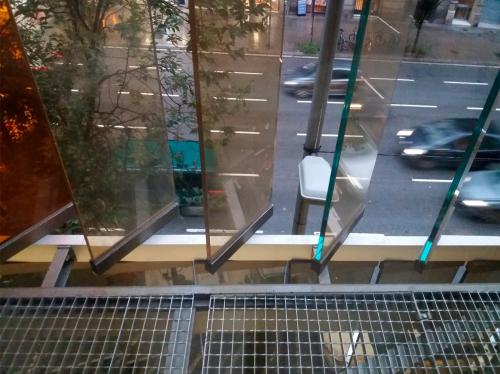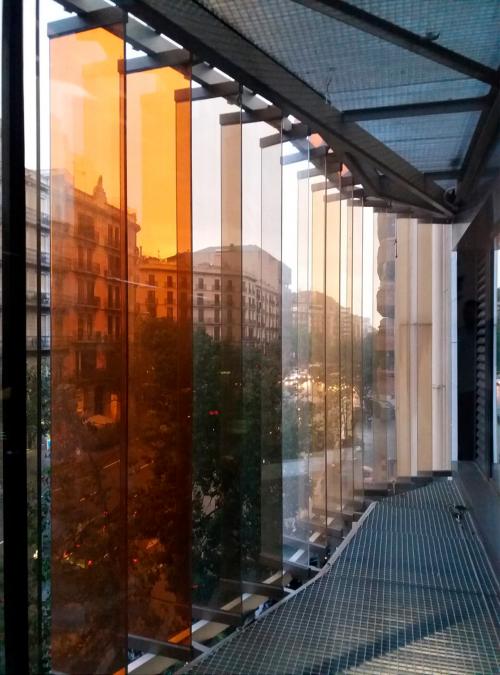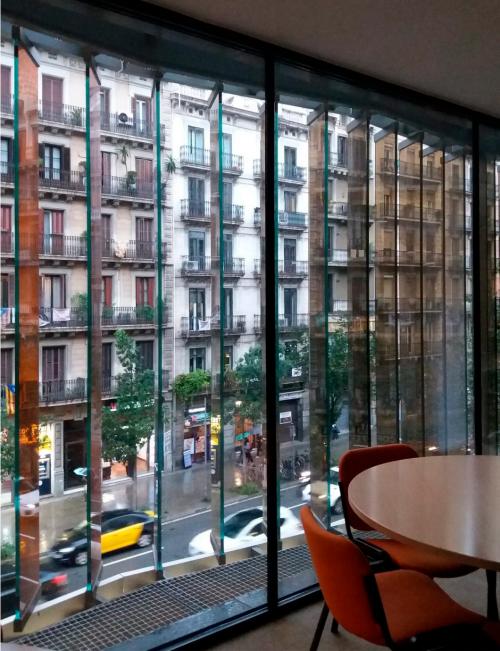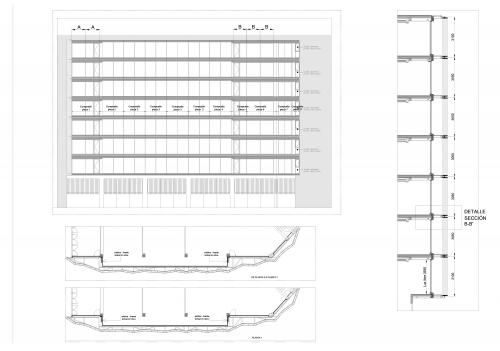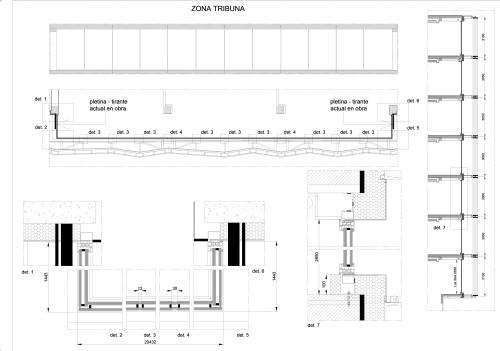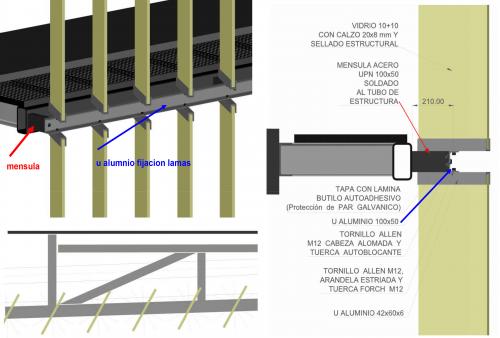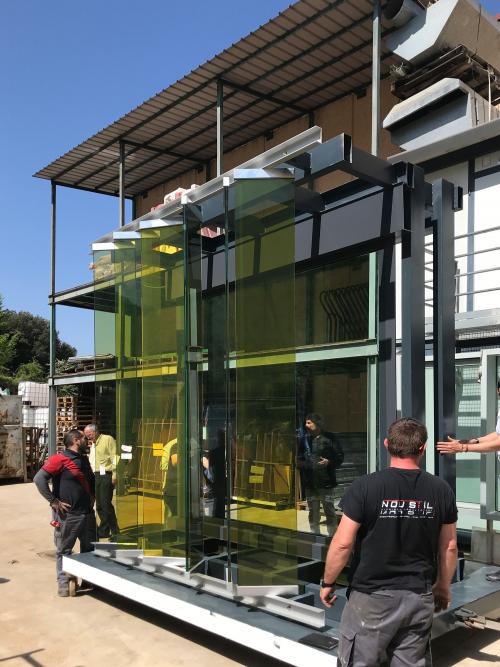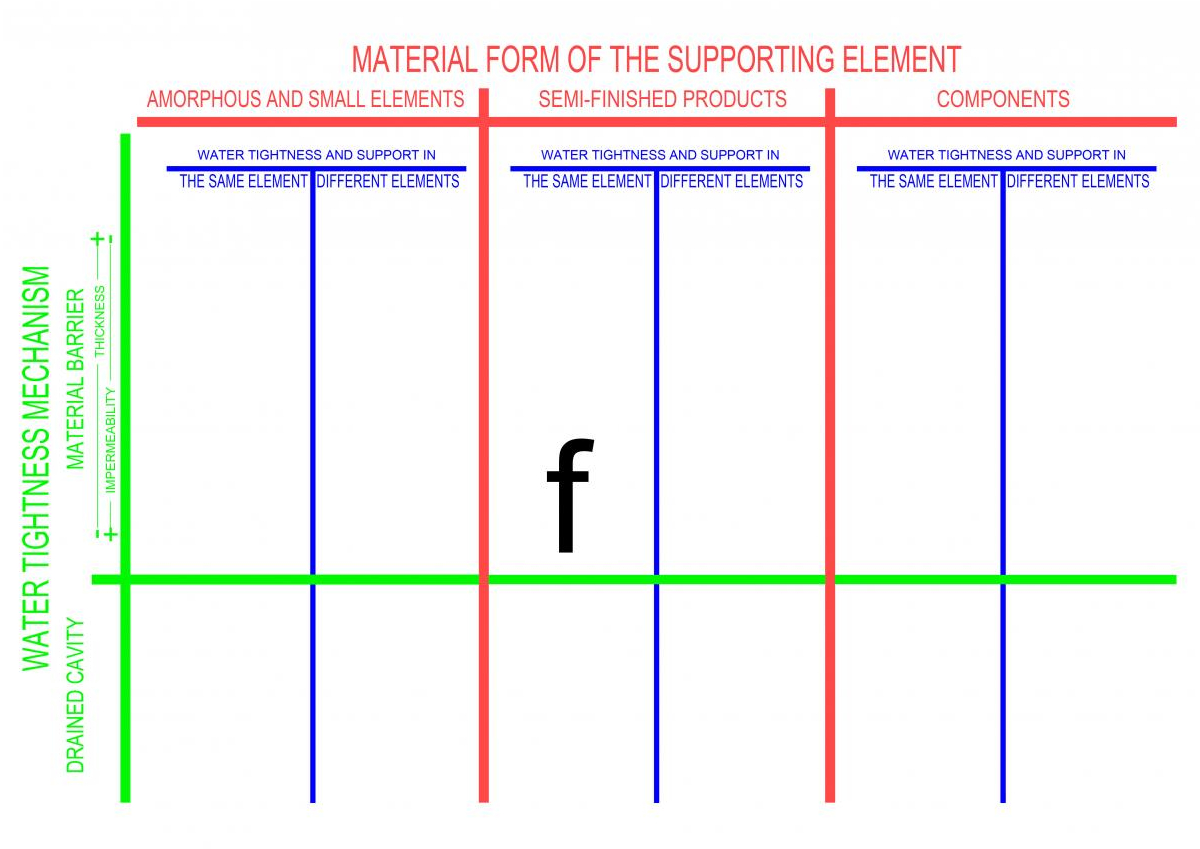Façade glass-panel? (112)
Again, we can see a nearly completely glazed façade that faces northwest.
The purpose of this decision can be clearly understood when you get inside one of the classrooms behind the façade. Despite the shallowness of the plot, inside the classroom you feel that the space is wider. Aragon Street is the background added to the room. 66.1 AC/16/88.1 AC glass is designed to prevent excessive noise. Thermal loses are again the weak point.
Sun protection is achieved due to randomly coloured-glass vertical slats. These slats are fixed with randomly variable angles. This range in angles and colours give a brightness to the façade that has turned into a benchmark what used to be just one more chamfer in the Barcelona Eixample.
Regarding the taxonomy used to organise the content in this website, this façade is not easily classifiable. The main layer, the one that bears wind loads, is made of glass panes supported by frames. Is that a curtain wall, is it a panel façade? Check the answer in one of our studies Façade of windows
Edificio EADA
Ph 1-2, Bea Schulze
Ph 3-4, Jose Masterton
Ph 6-8, Cristina Pardal

