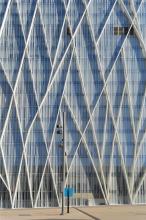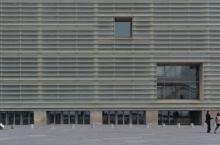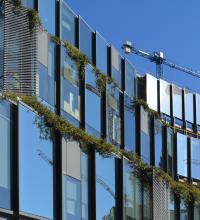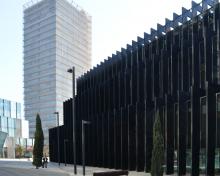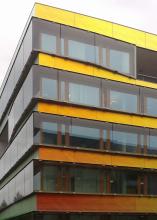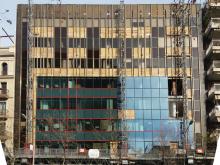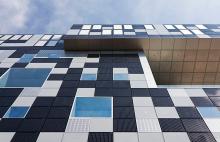Ikea who? (C.006)
This façade's goal is not to create a traditional static architectural image for the city, but to design a technological solution that responds to the inhabitant's complexity through their life course there.Therefore, we have developed prefabricated façade-ceiling-roof components, gathered in a catalogue.

