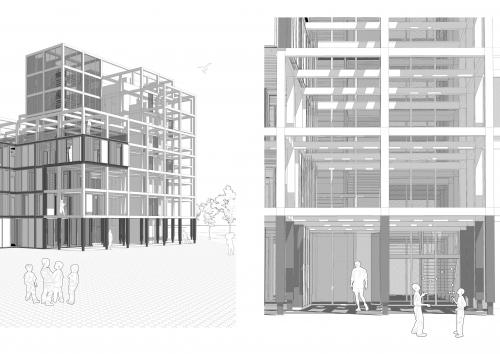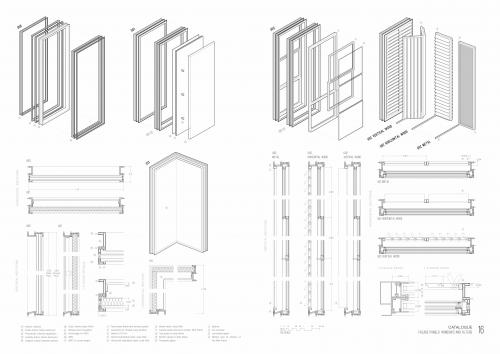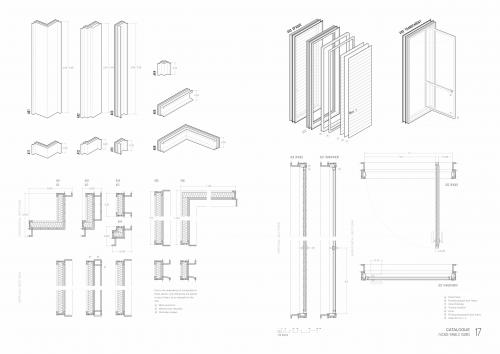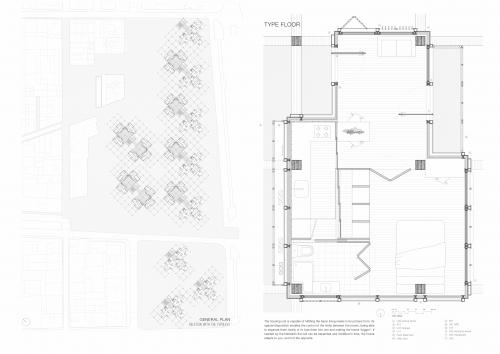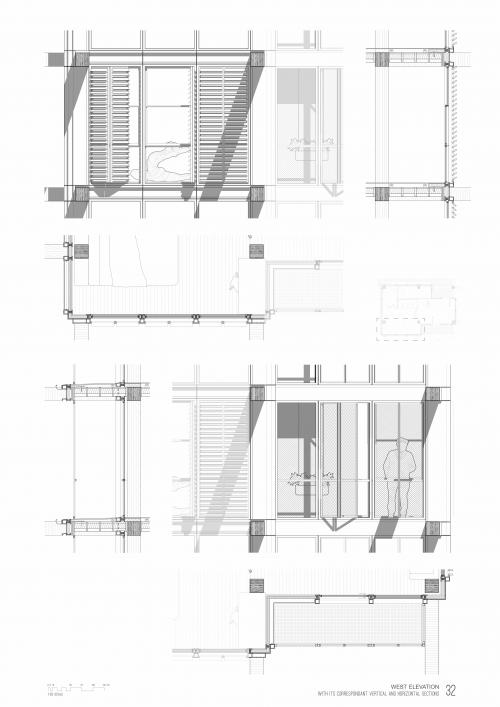Ikea who? (C.006)
This façade's goal is not to create a traditional static architectural image for the city, but to design a technological solution that responds to the inhabitant's complexity through their life course there.Therefore, we have developed prefabricated façade-ceiling-roof components, gathered in a catalogue. A document that aims to resolve the multiple architectural situations that can happen in a building like this, during its lifetime.Apart from ensuring good thermal performance and the benefits of specialized workforce, the main requirements for this unitized-technology-based façade are:-The inhabitant can modify each housing cell's area, making it bigger or smaller without compromising its own illumination-ventilation or any other neighbour's.-The inhabitant decides the proportion of interior/exterior/intermediate in his housing cell.-The inhabitant chooses between different bioclimatic filter solutions that can be integrated in the façade panels. -The inhabitant picks the texture and color of the GRC finish.

