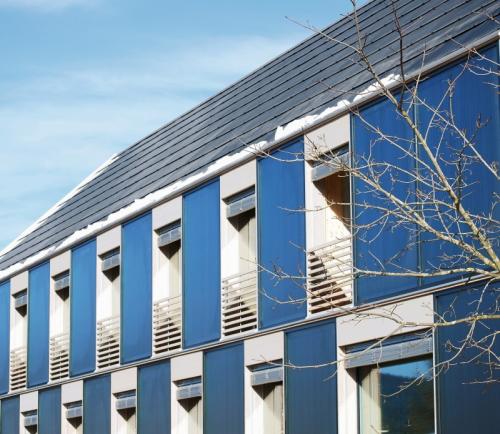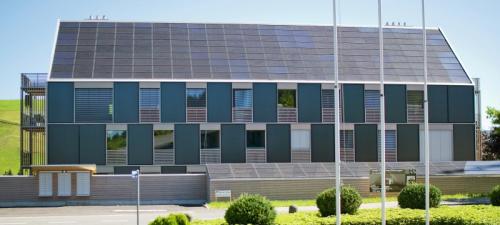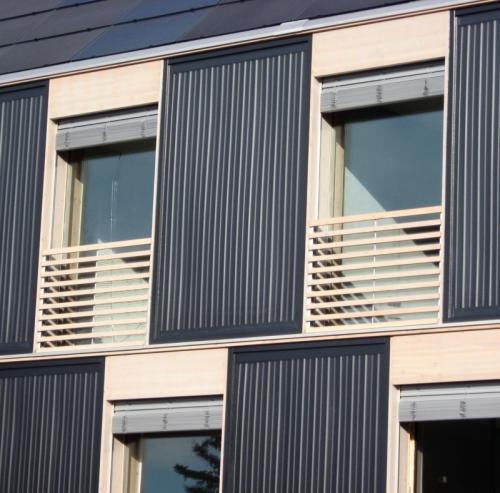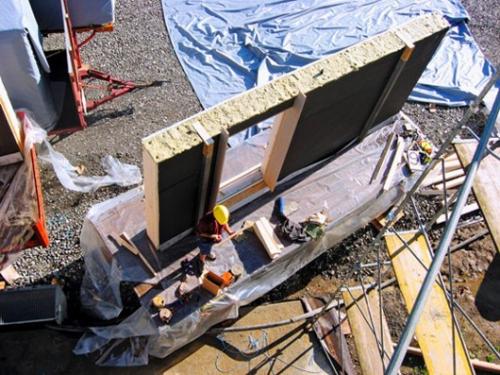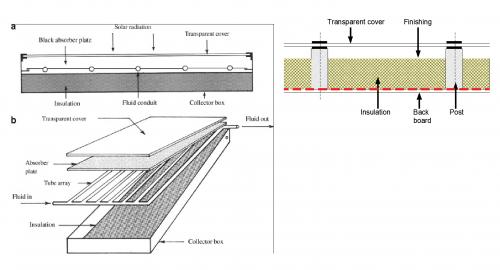Energy production integration (144)
If the tendency is to fill our architecture with all type of gadgets so as to self-produce the energy the users need for their wellbeing, we need to accept that either the building on its global formalisation, or some of the systems being used for its construction, need to integrate those productive gadgets.
Energetic productivity is a design requirement.
In the Kraftwerk B: Mehrfamilienhaus building the façade is a sun collector. No way to distinguish one from the other: the façade and the collector. The systems are completely integrated.
As it is shown in the schemes included below (*), the clue for design is understanding which are the coincident aspects between the sun collector and the post and rail panel façade, which are the differences, and then trying to merge them together. In this case the similarity is clear, we only need to dimension both the thermal insulation and the frame so as they behave according to the façade needs.
The problem to be solve: The same way as the different systems in a building have different life, the parts of a complex system may as well have different lives. In complex systems we need to design the reposition of the parts without affecting the main functionality of the system.
(*) General schemes comparing a sun collector and a façade. None of them belongs to this building
Kraftwerk B: Mehrfamilienhaus in Bennau/CH
Ph 1-4 Grab Architekten, Altendorf / CH

