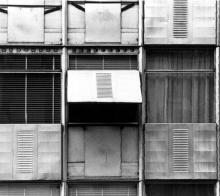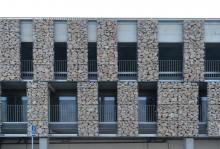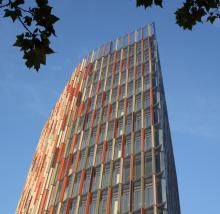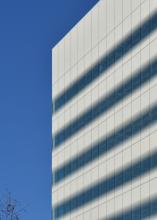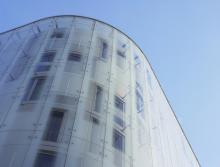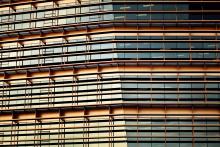Inverse Unitized (C.005)
The modular and low density character of the mat building typology in which the project is based gives as a result a large number of façades, but of similar characteristics. Due to this premise, it was chosen an unitized panel system of double height that respond to the big and regular dimensions of the building, with the aim of systematizing its construction.

